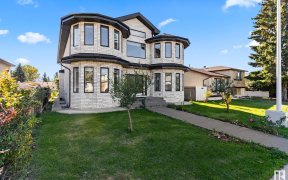
4337 21 Av Nw
21 Ave NW, Mill Woods and Meadows, Edmonton, AB, T6L 6L8



Location! Nestled at the heart of Mill woods, this huge beautiful bi-level has an equivalent opportunity for investors and first-timers. Kitchen was remodeled (2010), shingles(2019), Hot water tank 2014, New Furnace 2024, finishing(2010) both levels! The main floor boasts formal living, a cozy family rm with a fireplace, a formal dining... Show More
Location! Nestled at the heart of Mill woods, this huge beautiful bi-level has an equivalent opportunity for investors and first-timers. Kitchen was remodeled (2010), shingles(2019), Hot water tank 2014, New Furnace 2024, finishing(2010) both levels! The main floor boasts formal living, a cozy family rm with a fireplace, a formal dining room, and 3 beds & 2 full baths. The spacious master suite offers a full bath and a walk-in closet. A fully finished basement with “SEPARATE ENTRANCE” to the common hallway offers unit 1 has one bedrm, a great room, a brand new kitchen, dining & a full bath . Unit 2 has two beds, a kitchen, a living room, a dining room and a full bath. Front drive dbl attached garage, wooden deck, concrete backyard, custom built storage shed and some nice cherry tree! Quiet cul-de-sac location and only a minute from the shopping plaza & bus stops. Close to all amenities, schools, Mill Woods Town Centre, REC Centre, public transportation churches/temples & major highways. Hurry! (id:54626)
Additional Media
View Additional Media
Property Details
Size
Parking
Build
Heating & Cooling
Rooms
Den
16′4″ x 10′4″
Bedroom 4
11′8″ x 10′8″
Bonus Room
12′11″ x 11′10″
Bedroom 5
10′10″ x 8′6″
Bedroom 6
11′0″ x 10′8″
Second Kitchen
11′9″ x 19′11″
Ownership Details
Ownership
Book A Private Showing
For Sale Nearby
The trademarks REALTOR®, REALTORS®, and the REALTOR® logo are controlled by The Canadian Real Estate Association (CREA) and identify real estate professionals who are members of CREA. The trademarks MLS®, Multiple Listing Service® and the associated logos are owned by CREA and identify the quality of services provided by real estate professionals who are members of CREA.








