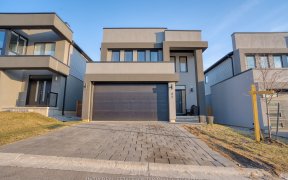
48 - 2235 Blackwater Rd
Blackwater Rd, Uplands, London, ON, N5X 4K2



SPECTACULAR WALK-OUT TOWNHOUSE IN SOUGHT AFTER NORTH LONDON NEIGHBORHOOD / BEST PRICE IN COMPLEX! The generous space in this 3+1 bedroom/4 bathroom townhome will surprise you, from the open-concept main level below 9 ft ceilings to the lower level walk-out & its separate entrance fostering obvious potential to be 4th sleeping area for...
SPECTACULAR WALK-OUT TOWNHOUSE IN SOUGHT AFTER NORTH LONDON NEIGHBORHOOD / BEST PRICE IN COMPLEX! The generous space in this 3+1 bedroom/4 bathroom townhome will surprise you, from the open-concept main level below 9 ft ceilings to the lower level walk-out & its separate entrance fostering obvious potential to be 4th sleeping area for in-laws, students back at home, etc. These young IRONSTONE-built luxury townhomes are a scarce offering, especially the WALK-OUT units w/ the separate entrance below your large sun-deck. This rare opportunity will get you into one of the best units in the complex w/ enhanced privacy tucked away from Sunningdale Rd. Plus, the principal rooms (main level living/kitchen/dining leading to large balcony/sun-deck & the walk-out family room in lower level) facing west is ideal for sunsets & an abundance of natural light. The overall layout in this modern 5 level home is brilliant. Everyone has their own space! Upon entry through the garage or front door, theres a roomy foyer w/ coat closet & powder room. Up a few steps is the open concept main level. Next level up is a generous master bedroom w/ walk-in closet & a stunning ensuite bath w/ glass & tile shower + laundry facilities. On the top floor, you get 2 more generous bedrooms + a 4pc/2 ROOM bathroom (ideal for kids w/ the toilet/shower in one room & sink in the other). Then, the walk-out ground level w/ its separate entrance & full bath w/ tile surround & a drop-in tub is worthy of another reminder that this could serve as an ideal suite for the in-laws or kids returning home. Finally, you get 1 more level in the basement offering ample storage space. All this, yet youre still just minutes to ALL of your shopping needs in North London/Masonville, schools, parks, Stoney Creek Community Centre/YMCA & other community amenities + youre not far to Western University or Fanshawe College & the buses will pick up your students just around the corner from this family/pet friendly home!
Property Details
Size
Parking
Build
Heating & Cooling
Ownership Details
Ownership
Condo Policies
Taxes
Condo Fee
Source
Listing Brokerage
For Sale Nearby
Sold Nearby

- 1,800 - 1,999 Sq. Ft.
- 3
- 4

- 1,400 - 1,599 Sq. Ft.
- 3
- 3

- 3
- 3

- 1,400 - 1,599 Sq. Ft.
- 3
- 4

- 1,600 - 1,799 Sq. Ft.
- 3
- 3

- 2,500 - 3,000 Sq. Ft.
- 6
- 5

- 2,000 - 2,500 Sq. Ft.
- 5
- 4

- 1,500 - 2,000 Sq. Ft.
- 3
- 4
Listing information provided in part by the Toronto Regional Real Estate Board for personal, non-commercial use by viewers of this site and may not be reproduced or redistributed. Copyright © TRREB. All rights reserved.
Information is deemed reliable but is not guaranteed accurate by TRREB®. The information provided herein must only be used by consumers that have a bona fide interest in the purchase, sale, or lease of real estate.







