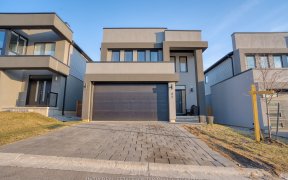
34 - 2235 Blackwater Rd
Blackwater Rd, Uplands, London, ON, N5X 4K2



PRICED TO SELL! Welcome to this stunning 3-bedroom, 4-bathroom condo, with a LOWER-LEVEL WALKOUT perfectly located in the sought-after Sunningdale/North London neighbourhood. Offering a blend of modern elegance and everyday convenience, this home is just minutes from UWO, Masonville Mall, top-rated schools, Stoney Creek Community Centre,... Show More
PRICED TO SELL! Welcome to this stunning 3-bedroom, 4-bathroom condo, with a LOWER-LEVEL WALKOUT perfectly located in the sought-after Sunningdale/North London neighbourhood. Offering a blend of modern elegance and everyday convenience, this home is just minutes from UWO, Masonville Mall, top-rated schools, Stoney Creek Community Centre, Fanshawe, and Sunningdale Conservation Area. Inside, soaring 9-foot ceilings on the main level create a bright and inviting space. The open-concept design flows effortlessly from the living and dining area into a beautifully appointed kitchen, featuring espresso maple cabinetry, granite countertops, stainless steel appliances, and an extended breakfast bar - perfect for both entertaining and everyday meals. Just off the living area, step outside to the spacious deck with a gas BBQ hookup, ideal for summer gatherings.Upstairs, the primary suite offers a peaceful retreat with a walk-in closet and ensuite bathroom, while two additional bedrooms, a full bath, and a convenient upper-level laundry complete the second floor. The fully finished lower level offer SEPARATE ACCESS offering incredible versatility with a walkout to the backyard, a full bathroom, and plenty of storage, making it an ideal space for a guest suite, home office, or income helper. Thoughtful updates throughout the home include a stylish kitchen backsplash, automatic shades in the living room, patio, and primary bedroom ($5K value), a new dishwasher, and a Nest thermostat. Move-in ready and perfectly located, this is a rare opportunity in one of North Londons most desirable communities. Schedule your showing today!
Property Details
Size
Parking
Build
Heating & Cooling
Ownership Details
Ownership
Condo Policies
Taxes
Condo Fee
Source
Listing Brokerage
Book A Private Showing
For Sale Nearby
Sold Nearby

- 1,800 - 1,999 Sq. Ft.
- 3
- 4

- 1,800 - 1,999 Sq. Ft.
- 3
- 4

- 2,000 - 2,500 Sq. Ft.
- 5
- 4

- 1,400 - 1,599 Sq. Ft.
- 3
- 3

- 3
- 3

- 1,400 - 1,599 Sq. Ft.
- 3
- 4

- 1,500 - 2,000 Sq. Ft.
- 5
- 4

- 2,500 - 3,000 Sq. Ft.
- 6
- 5
Listing information provided in part by the Toronto Regional Real Estate Board for personal, non-commercial use by viewers of this site and may not be reproduced or redistributed. Copyright © TRREB. All rights reserved.
Information is deemed reliable but is not guaranteed accurate by TRREB®. The information provided herein must only be used by consumers that have a bona fide interest in the purchase, sale, or lease of real estate.







