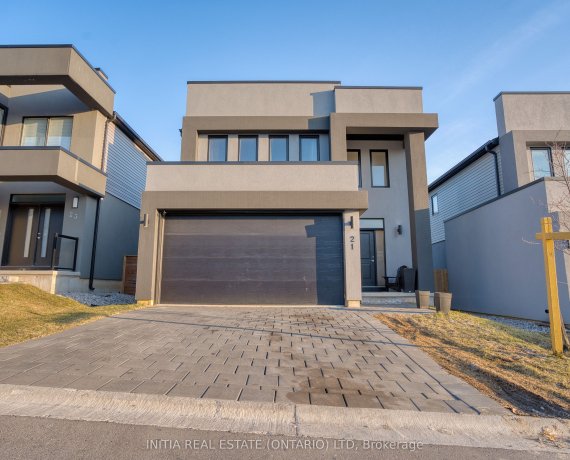
21 - 1820 Canvas Way
Canvas Way, Uplands, London, ON, N5X 0J8



2021 Built New Home, located in Prestigious North London, Fantastic Neighbourhood, close to all Amenities, Stoneycreek Community Center,YMCA, Library, Masonville Mall, Local shopping Plaza, UWO & University Hospital. This stylish new looking, 2-Storey, 3 Bedroom 2.5 Bathroom, detached Freehold Home has been designed with High-End Modern... Show More
2021 Built New Home, located in Prestigious North London, Fantastic Neighbourhood, close to all Amenities, Stoneycreek Community Center,YMCA, Library, Masonville Mall, Local shopping Plaza, UWO & University Hospital. This stylish new looking, 2-Storey, 3 Bedroom 2.5 Bathroom, detached Freehold Home has been designed with High-End Modern style features. Great layout with a lot of efficient space. Relax and enjoy the open concept Great Room, Kitchen with pantry and Dining area. Many Upgraded Features from the Quality Engineered Hardwood & Ceramic Flooring in the wet areas, and Stainless Steel Appliances. The Second Floor has a large Primary Bedroom with luxurious Ensuite and a large Walk-in Closet. There are two other Generous sized Bedrooms with Large Closets and another Full Bathroom. Unspoiled basement is to fulfill your Dream. Attached 2 Car Garage, Fenced Backyard.
Property Details
Size
Build
Heating & Cooling
Ownership Details
Ownership
Condo Policies
Taxes
Condo Fee
Source
Listing Brokerage
Book A Private Showing
Open House Schedule
SAT
05
APR
Saturday
April 05, 2025
6:00p.m. to 8:00p.m.
SUN
06
APR
Sunday
April 06, 2025
6:00p.m. to 8:00p.m.
For Sale Nearby
Sold Nearby

- 1,600 - 1,799 Sq. Ft.
- 3
- 3

- 1,500 - 2,000 Sq. Ft.
- 3
- 4

- 1,400 - 1,599 Sq. Ft.
- 3
- 3

- 3
- 3

- 1,400 - 1,599 Sq. Ft.
- 3
- 4

- 2,500 - 3,000 Sq. Ft.
- 5
- 4

- 2,500 - 3,000 Sq. Ft.
- 6
- 5

- 3,000 - 3,500 Sq. Ft.
- 6
- 5
Listing information provided in part by the Toronto Regional Real Estate Board for personal, non-commercial use by viewers of this site and may not be reproduced or redistributed. Copyright © TRREB. All rights reserved.
Information is deemed reliable but is not guaranteed accurate by TRREB®. The information provided herein must only be used by consumers that have a bona fide interest in the purchase, sale, or lease of real estate.







