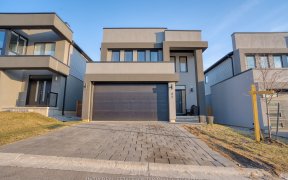
12 - 515 Skyline Ave
Skyline Ave, Uplands, London, ON, N5X 4L2



Welcome to #12 - 515 Skyline Ave. Located in The Uplands and the desirable Jack Chambers/St. Catherine of Sienna school district; this impressive 4 bed, 3.5 bath home offers 2,485 sq ft above grade with a fully finished basement and features everything your family needs. Desirable open concept living; along with a formal dining area and... Show More
Welcome to #12 - 515 Skyline Ave. Located in The Uplands and the desirable Jack Chambers/St. Catherine of Sienna school district; this impressive 4 bed, 3.5 bath home offers 2,485 sq ft above grade with a fully finished basement and features everything your family needs. Desirable open concept living; along with a formal dining area and main floor office space; eat in kitchen with beautiful cabinetry, and stainless steel appliances; including a Bosch dishwasher, french door fridge and gas stove, walk-in pantry as well as loads cupboard and counter space. The bright and spacious living room features plenty of large windows for an abundance of natural light as well as a cozy gas fireplace. The upper level boasts four spacious bedrooms, all with ample closet space and includes a primary retreat that features a luxurious 5 piece ensuite and walk-in closet with designer California closets built-ins. Completing the upstairs in an additional 5 pc main bath with dual sinks as well as convenient upstairs laundry. The fully finished basement provides an additional rec space with cozy fireplace; perfect for entertaining; as well as an additional 4 pc bath and bonus den. This property comes beautifully landscaped with mature trees and elegant accents, and features an over-sized garage space for all your storage needs. Close proximity to UWO, the University hospital and all the conveniences Masonville has to offer.
Additional Media
View Additional Media
Property Details
Size
Parking
Build
Heating & Cooling
Utilities
Ownership Details
Ownership
Taxes
Source
Listing Brokerage
Book A Private Showing
For Sale Nearby
Sold Nearby

- 3
- 3

- 2,000 - 2,249 Sq. Ft.
- 4
- 3

- 1,600 - 1,799 Sq. Ft.
- 3
- 3

- 2,000 - 2,500 Sq. Ft.
- 3
- 3

- 1,400 - 1,599 Sq. Ft.
- 3
- 4

- 1,400 - 1,599 Sq. Ft.
- 3
- 4

- 1,400 - 1,599 Sq. Ft.
- 3
- 4

- 1,500 - 2,000 Sq. Ft.
- 3
- 4
Listing information provided in part by the Toronto Regional Real Estate Board for personal, non-commercial use by viewers of this site and may not be reproduced or redistributed. Copyright © TRREB. All rights reserved.
Information is deemed reliable but is not guaranteed accurate by TRREB®. The information provided herein must only be used by consumers that have a bona fide interest in the purchase, sale, or lease of real estate.







