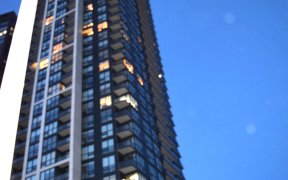
4610 - 4011 Brickstone Mews
Brickstone Mews, Creditview, Mississauga, ON, L5B 0J7



5 Elite Picks! Here Are 5 Reasons To Make This Condo Your Own: 1. GREAT VALUE! Under $850/Sq.Ft. with 917 Total Sq.Ft. (881 Sq.Ft. + 36 Sq.Ft. Balcony). 2. This Bright & Spacious SW Facing Corner Unit with 2 Bdrms + Den & 2 Baths Boasts Spectacular City & Lake Views! 3. Open Concept Kitchen Boasting Breakfast Bar, Quartz C/Tops & S/Steel...
5 Elite Picks! Here Are 5 Reasons To Make This Condo Your Own: 1. GREAT VALUE! Under $850/Sq.Ft. with 917 Total Sq.Ft. (881 Sq.Ft. + 36 Sq.Ft. Balcony). 2. This Bright & Spacious SW Facing Corner Unit with 2 Bdrms + Den & 2 Baths Boasts Spectacular City & Lake Views! 3. Open Concept Kitchen Boasting Breakfast Bar, Quartz C/Tops & S/Steel Appliances, Plus L/R & D/R with Floor-to-Ceiling Windows & W/O to Open Balcony Overlooking the City. 4. Sleek & Sophisticated Building with Fantastic Amenities Including 24Hr Concierge, Indoor Pool, Sauna, Gym, Party/Meeting Room, Guest Suites, Visitor Parking & More! 5. Convenient Location W/I Walking Distance to Square One, Celebration Square, YMCA, Living Arts Centre, Public Transit, Sheridan College Campus, Parks, Restaurants, Shops & So Much More... Both Tim Hortons & Starbucks Are Just Steps Away! Plus Easy Access to Hwy 403! All This & More... Primary Bdrm Boasts His & Hers Closets & 4pc Ensuite, Plus 2nd Bdrm, 2nd 4pc Bath & Ensuite Laundry! Freshly Painted & Move In Ready! Updated LED Lighting Fixtures. 9' Ceilings & Laminate Flooring Thruout. Access to Storage Locker. Convenient Parking Space on 3rd Level of Exclusive Above-Ground Parking Area!
Property Details
Size
Parking
Condo
Condo Amenities
Build
Heating & Cooling
Rooms
Kitchen
7′11″ x 8′11″
Den
6′11″ x 6′11″
Living
9′11″ x 12′11″
Dining
8′11″ x 9′11″
Prim Bdrm
9′11″ x 10′11″
2nd Br
8′11″ x 8′11″
Ownership Details
Ownership
Condo Policies
Taxes
Condo Fee
Source
Listing Brokerage
For Sale Nearby
Sold Nearby

- 613 Sq. Ft.
- 1
- 1

- 2
- 2

- 600 - 699 Sq. Ft.
- 1
- 1

- 600 - 699 Sq. Ft.
- 1
- 1

- 50000 Sq. Ft.
- 2
- 2

- 600 - 699 Sq. Ft.
- 1
- 1

- 600 - 699 Sq. Ft.
- 1
- 1

- 600 - 699 Sq. Ft.
- 1
- 1
Listing information provided in part by the Toronto Regional Real Estate Board for personal, non-commercial use by viewers of this site and may not be reproduced or redistributed. Copyright © TRREB. All rights reserved.
Information is deemed reliable but is not guaranteed accurate by TRREB®. The information provided herein must only be used by consumers that have a bona fide interest in the purchase, sale, or lease of real estate.







