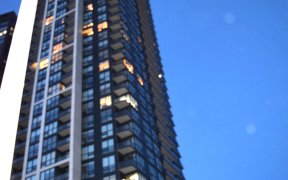
1008 - 4011 Brickstone Mews
Brickstone Mews, Creditview, Mississauga, ON, L5B 0J7



Good for first time small family buyer. Spacious open concept with one bedroom, kitchen, living room and appliances like Fridge, Stove, Dishwasher, Microwave. En-suite laundry. Steps away from Prerstigious Square One shopping center, CityCentre, Hwy 403, Local transit center, YMCA. Building has a Concierge, 24 hours Security, Excercise... Show More
Good for first time small family buyer. Spacious open concept with one bedroom, kitchen, living room and appliances like Fridge, Stove, Dishwasher, Microwave. En-suite laundry. Steps away from Prerstigious Square One shopping center, CityCentre, Hwy 403, Local transit center, YMCA. Building has a Concierge, 24 hours Security, Excercise room, pay per use guest room, indoor pool, school bus route, Owned one Parking and onr Locker. **EXTRAS** Unit is vacant and available for viewing and early closing.
Property Details
Size
Parking
Condo
Build
Heating & Cooling
Ownership Details
Ownership
Condo Policies
Taxes
Condo Fee
Source
Listing Brokerage
Book A Private Showing
For Sale Nearby
Sold Nearby

- 613 Sq. Ft.
- 1
- 1

- 2
- 2

- 600 - 699 Sq. Ft.
- 1
- 1

- 881 Sq. Ft.
- 2
- 2

- 600 - 699 Sq. Ft.
- 1
- 1

- 50000 Sq. Ft.
- 2
- 2

- 600 - 699 Sq. Ft.
- 1
- 1

- 600 - 699 Sq. Ft.
- 1
- 1
Listing information provided in part by the Toronto Regional Real Estate Board for personal, non-commercial use by viewers of this site and may not be reproduced or redistributed. Copyright © TRREB. All rights reserved.
Information is deemed reliable but is not guaranteed accurate by TRREB®. The information provided herein must only be used by consumers that have a bona fide interest in the purchase, sale, or lease of real estate.







