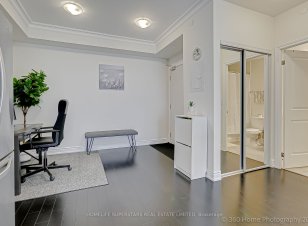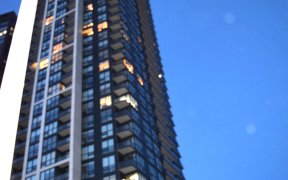
3311 - 4011 Brickstone Mews
Brickstone Mews, Creditview, Mississauga, ON, L5B 0J7



A Must See 1bdrm+Den, Legendary PSV (Posh Style Vibe) condominium at Square One City Centre Area - Mississauga with Walk Score of 94. Rare find unit with unobstructed breathtaking views of West and South. Bright, Spacious, well kept 1+Den with 9 feet smooth ceiling, crown molding, Modern Open Concept Kitchen , Stainless Steel Appliances,... Show More
A Must See 1bdrm+Den, Legendary PSV (Posh Style Vibe) condominium at Square One City Centre Area - Mississauga with Walk Score of 94. Rare find unit with unobstructed breathtaking views of West and South. Bright, Spacious, well kept 1+Den with 9 feet smooth ceiling, crown molding, Modern Open Concept Kitchen , Stainless Steel Appliances, Quartz Counters & a back splash, Floor to Ceiling Windows, Abundance of natural light. Tons of amenities including Indoor swimming pool, Sauna, Gym, Game room, Party Room, out door terrace for partying/BBQ, Concierge, etc. Location, location with easy access to Square One Shopping, Sheridan College, UTM, YMCA, library, parks, tons of restaurants, major transit routes such as Hwy 403/410 , QEW Go Transit. Best of Schools, Hospitals, within minutes
Property Details
Size
Parking
Build
Heating & Cooling
Rooms
Living Room
10′0″ x 10′11″
Dining Room
10′0″ x 13′0″
Kitchen
10′0″ x 13′0″
Primary Bedroom
10′0″ x 10′0″
Den
8′0″ x 12′0″
Ownership Details
Ownership
Condo Policies
Taxes
Condo Fee
Source
Listing Brokerage
Book A Private Showing
For Sale Nearby
Sold Nearby

- 613 Sq. Ft.
- 1
- 1

- 2
- 2

- 600 - 699 Sq. Ft.
- 1
- 1

- 881 Sq. Ft.
- 2
- 2

- 600 - 699 Sq. Ft.
- 1
- 1

- 50000 Sq. Ft.
- 2
- 2

- 600 - 699 Sq. Ft.
- 1
- 1

- 600 - 699 Sq. Ft.
- 1
- 1
Listing information provided in part by the Toronto Regional Real Estate Board for personal, non-commercial use by viewers of this site and may not be reproduced or redistributed. Copyright © TRREB. All rights reserved.
Information is deemed reliable but is not guaranteed accurate by TRREB®. The information provided herein must only be used by consumers that have a bona fide interest in the purchase, sale, or lease of real estate.







