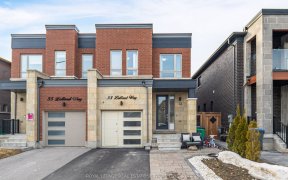
46 Hubbell Rd
Hubbell Rd, Brampton West, Brampton, ON, L6Y 0E4



Luxurious 2Yrs New Great Gulf Built 4 Bdrm& 4 Bath Semi In Prime Neighborhood!This Home Feat.Over 2300Sqft ,Main Flr Offers A Spacious Fam Rm W/Fireplace*Open Concept Kthn W/Breakfast Bar*Pot Lights & Smooth Ceiling On Main*Upgrded Hrdwd Flr,California Shutters & Quartz Counters Thru'out*Master Bdrm W/5Pc Ens W/Frameless Shower & 3 Full...
Luxurious 2Yrs New Great Gulf Built 4 Bdrm& 4 Bath Semi In Prime Neighborhood!This Home Feat.Over 2300Sqft ,Main Flr Offers A Spacious Fam Rm W/Fireplace*Open Concept Kthn W/Breakfast Bar*Pot Lights & Smooth Ceiling On Main*Upgrded Hrdwd Flr,California Shutters & Quartz Counters Thru'out*Master Bdrm W/5Pc Ens W/Frameless Shower & 3 Full Washrms On 2nd Fl*City Legal Permit Ready To Build 2 Bedrm Apartmt Immediately For Extra Income.Side Ent To Bsmt By Builder. All Elfs,S/S Appl:Fridge,Stove,Dishwasher,Washer Dryer*Thousand $$$ Spent On Upgrades Thru The Builder*Iron Pickets*200 Amp Panel,Extended Driveway Interlock, Good Size Deck And Fenced Backyard.Garage Access To Home & Mud/Laundry Rm.
Property Details
Size
Parking
Build
Rooms
Family
12′0″ x 18′10″
Living
18′10″ x 10′0″
Kitchen
12′3″ x 8′6″
Dining
9′0″ x 8′6″
Prim Bdrm
17′0″ x 12′9″
2nd Br
13′0″ x 9′0″
Ownership Details
Ownership
Taxes
Source
Listing Brokerage
For Sale Nearby
Sold Nearby

- 1,500 - 2,000 Sq. Ft.
- 5
- 4

- 2,000 - 2,500 Sq. Ft.
- 4
- 4

- 4
- 3

- 4
- 3

- 4
- 3

- 1,500 - 2,000 Sq. Ft.
- 4
- 3

- 4
- 4

- 2,000 - 2,500 Sq. Ft.
- 4
- 4
Listing information provided in part by the Toronto Regional Real Estate Board for personal, non-commercial use by viewers of this site and may not be reproduced or redistributed. Copyright © TRREB. All rights reserved.
Information is deemed reliable but is not guaranteed accurate by TRREB®. The information provided herein must only be used by consumers that have a bona fide interest in the purchase, sale, or lease of real estate.







