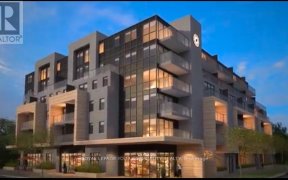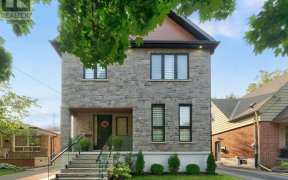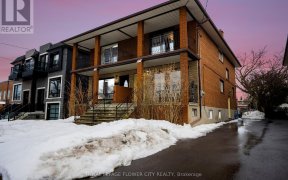


**Semi Detached- Like End Unit Executive Townhome** This 1,821 Sqft Freehold Townhome Is Situated Perfectly In The Alderwood Community In South Etobicoke! Owner's Enjoy The Grand Open To Above Entrance To Living Room With Soaring Ceiling Height Of Over 13'! Easily Entertain In The Kitchen's Open Concept Layout Featuring Granite Counters,...
**Semi Detached- Like End Unit Executive Townhome** This 1,821 Sqft Freehold Townhome Is Situated Perfectly In The Alderwood Community In South Etobicoke! Owner's Enjoy The Grand Open To Above Entrance To Living Room With Soaring Ceiling Height Of Over 13'! Easily Entertain In The Kitchen's Open Concept Layout Featuring Granite Counters, Breakfast Bar, Glass Tile Mosaic Backsplash & Stainless Steel Appliances. The Entertaining Space Extends Beyond The Kitchen & Breakfast Area With A Large Balcony! Primary Bedroom Features A Private Level Of The Home, Separate Balcony, Large Walk-In Closet & 5 Pc Ensuite With His/Her Sinks, Soaker Tub & Separate Shower. Within Minutes Drive To Toronto Golf Club, Etobicoke Creek Park & Trail, Long Branch Go, Sherway Gardens Mall, Farm Boy Grocery & The Lakeshore With It's Fabulous Restaurants! Conveniently Close To Transit, Schools, Major Hwys 427/Qew & Short Drive To Downtown Toronto Jenn-Air Ss Appliances; Gas Top Stove, French Door Fridge, B/I Dishwasher. Nexstyle Hoodfan. Samsung Front Load Washer & Dryer. Multiple Balcony Walkouts, California Shutters, Cvac R/I, Alarm System Keypad & 2 Security Cameras, Gdo
Property Details
Size
Parking
Rooms
Living
12′8″ x 14′3″
Kitchen
10′3″ x 12′10″
Breakfast
9′3″ x 12′11″
Prim Bdrm
12′11″ x 19′10″
2nd Br
12′8″ x 12′11″
3rd Br
11′6″ x 12′11″
Ownership Details
Ownership
Taxes
Source
Listing Brokerage
For Sale Nearby
Sold Nearby

- 8
- 3

- 2,000 - 2,500 Sq. Ft.
- 5
- 4

- 3
- 2

- 2,000 - 2,500 Sq. Ft.
- 4
- 4

- 1,500 - 2,000 Sq. Ft.
- 3
- 4

- 4
- 3

- 3
- 2

- 1,100 - 1,500 Sq. Ft.
- 4
- 4
Listing information provided in part by the Toronto Regional Real Estate Board for personal, non-commercial use by viewers of this site and may not be reproduced or redistributed. Copyright © TRREB. All rights reserved.
Information is deemed reliable but is not guaranteed accurate by TRREB®. The information provided herein must only be used by consumers that have a bona fide interest in the purchase, sale, or lease of real estate.








