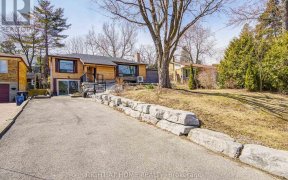


Beautiful All Brick Ranch Bungalow, Premium Landscaped Lot, Quiet Cul De Sac. Renovated Eat In Kitchen & 5 Piece Bathroom With Separate Soaker Tub & All Glass Shower. Loads Of Storage On Both Levels. Spacious, Full Size, Fully Finished 2 Bedroom Basement Suite With 2nd Kitchen, 2nd Bathroom, Big Windows And Separate Entrance. Brick...
Beautiful All Brick Ranch Bungalow, Premium Landscaped Lot, Quiet Cul De Sac. Renovated Eat In Kitchen & 5 Piece Bathroom With Separate Soaker Tub & All Glass Shower. Loads Of Storage On Both Levels. Spacious, Full Size, Fully Finished 2 Bedroom Basement Suite With 2nd Kitchen, 2nd Bathroom, Big Windows And Separate Entrance. Brick Garage, Ample Parking, Long Interlocked Brick Driveway. Lush, Private Backyard, Flagstone Patio. Nature Lovers Paradise. Elementary School At Bottom Of Street. Joseph Howe Sr. & Sir Oliver Mowat Ci School Catchment Area. Existing: Stainless Fridge, Stove, Dishwasher, 2 Range Hoods, 1 Mini Fridge. Washer, Dryer, On Demand Hwt Is A Rental. Gb&E, Cent. Air & Equip., Garden Shed, Elf's. "Other" Room Is Garage: Approx. 23' X 9'3.
Property Details
Size
Parking
Rooms
Foyer
6′6″ x 3′5″
Living
16′2″ x 16′10″
Dining
16′2″ x 16′10″
Kitchen
11′4″ x 14′4″
Prim Bdrm
9′1″ x 11′3″
2nd Br
7′9″ x 9′8″
Ownership Details
Ownership
Taxes
Source
Listing Brokerage
For Sale Nearby
Sold Nearby

- 3
- 2

- 2000 Sq. Ft.
- 4
- 3

- 700 - 1,100 Sq. Ft.
- 3
- 2

- 3471 Sq. Ft.
- 5
- 3

- 3
- 3

- 4
- 2

- 4
- 2

- 4
- 2
Listing information provided in part by the Toronto Regional Real Estate Board for personal, non-commercial use by viewers of this site and may not be reproduced or redistributed. Copyright © TRREB. All rights reserved.
Information is deemed reliable but is not guaranteed accurate by TRREB®. The information provided herein must only be used by consumers that have a bona fide interest in the purchase, sale, or lease of real estate.








