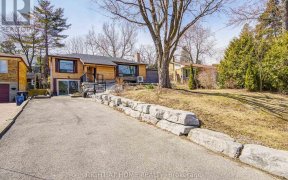
235 Island Rd
Island Rd, Scarborough, Toronto, ON, M1C 2R1



This original 3 Bedroom charming bungalow is nestled in a prime location, offering both tranquility and convenience. With 2 bedrooms and 2 bathrooms, this home has been thoughtfully updated over the past 10 years. The main floor boasts engineered hardwood throughout and a stunning kitchen featuring granite countertops. The third bedroom... Show More
This original 3 Bedroom charming bungalow is nestled in a prime location, offering both tranquility and convenience. With 2 bedrooms and 2 bathrooms, this home has been thoughtfully updated over the past 10 years. The main floor boasts engineered hardwood throughout and a stunning kitchen featuring granite countertops. The third bedroom has been converted into a dining room, providing a versatile space that can easily be transformed back to a bedroom to suit your needs. Enjoy the natural light that floods through the Hollywood-style window coverings on the main floor. For those who love the outdoors, this location is a dream! You're just moments away from the expansive Rouge National Park, offering endless opportunities for hiking, fishing, and enjoying nature's beauty. You'll also find yourself close to the Rouge Go, and a variety of other amenities. (id:54626)
Additional Media
View Additional Media
Property Details
Size
Parking
Lot
Build
Heating & Cooling
Utilities
Rooms
Recreational, Games room
14′11″ x 23′3″
Office
5′10″ x 8′7″
Living room
11′3″ x 20′2″
Kitchen
14′9″ x 11′3″
Dining room
8′2″ x 10′6″
Primary Bedroom
11′3″ x 11′8″
Ownership Details
Ownership
Book A Private Showing
For Sale Nearby
Sold Nearby

- 4
- 3

- 4
- 3

- 3
- 3

- 3,500 - 5,000 Sq. Ft.
- 6
- 6

- 3
- 1

- 4
- 2

- 2
- 1

- 5
- 3
The trademarks REALTOR®, REALTORS®, and the REALTOR® logo are controlled by The Canadian Real Estate Association (CREA) and identify real estate professionals who are members of CREA. The trademarks MLS®, Multiple Listing Service® and the associated logos are owned by CREA and identify the quality of services provided by real estate professionals who are members of CREA.








