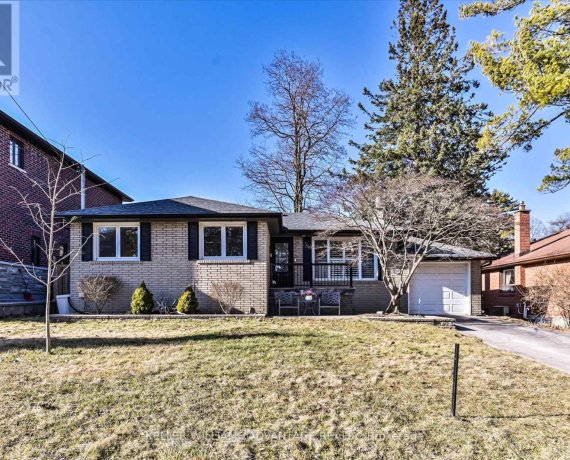


Welcome Home! This gorgeous West Rouge bungalow has been tastefully renovated and awaits the next family to call it home. Beautiful, open-concept, bright kitchen includes built-in, SS appliances, neutral backsplash, granite counters and has been opened up to a combined living/dining space complete with recessed lighting, large living... Show More
Welcome Home! This gorgeous West Rouge bungalow has been tastefully renovated and awaits the next family to call it home. Beautiful, open-concept, bright kitchen includes built-in, SS appliances, neutral backsplash, granite counters and has been opened up to a combined living/dining space complete with recessed lighting, large living room window with California shutters, gas fireplace and sliding doors leading to over-sized backyard deck, perfect for BBQ'ing and entertaining. Rich hardwood floors throughout the main level. Modern 4 pc main floor bath includes new fixtures and a skylight that pours in natural light. Three generous sized bedrooms on the main floor. Enjoy a bright and fully finished basement complete with reno'd 3 pc bath with glass shower, original brick, gas fireplace, exposed brick wall and a separate laundry/utility room. Beautiful front & backyard stone work offering patios to sit and enjoy. Handy shed in backyard for all your garden tools and fenced-in backyard to keep your kids and pets safe. Walk to Rouge Beach Park. (id:54626)
Property Details
Size
Parking
Lot
Build
Heating & Cooling
Utilities
Ownership Details
Ownership
Book A Private Showing
For Sale Nearby
Sold Nearby

- 3,500 - 5,000 Sq. Ft.
- 6
- 6

- 4
- 2

- 3
- 3

- 4
- 3

- 4
- 3

- 5
- 3

- 2
- 1

- 4
- 3
The trademarks REALTOR®, REALTORS®, and the REALTOR® logo are controlled by The Canadian Real Estate Association (CREA) and identify real estate professionals who are members of CREA. The trademarks MLS®, Multiple Listing Service® and the associated logos are owned by CREA and identify the quality of services provided by real estate professionals who are members of CREA.









