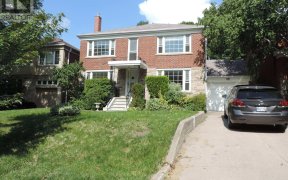


The Rare Opportunity To Reside On Lytton Blvd Is Here! This Spectacular Ravine Lot Sits At The End Of The Street, Creating A Special Pocket In The Bedford Park-Nortown Area. Develop Your Dream Home On This Special Plot Or Re-Invent The Space! Hardwood & Broadloom Throughout. W/O To Back Deck From The Living Room. Primary Located On The...
The Rare Opportunity To Reside On Lytton Blvd Is Here! This Spectacular Ravine Lot Sits At The End Of The Street, Creating A Special Pocket In The Bedford Park-Nortown Area. Develop Your Dream Home On This Special Plot Or Re-Invent The Space! Hardwood & Broadloom Throughout. W/O To Back Deck From The Living Room. Primary Located On The Main Floor. Basement Features Great Ceiling Height, Rec Room, 2nd Kitchen + Tons Of Storage. Double Car Garage W/ 5 Car Drive All Elfs, All Window Coverings, All Appliances: 2 Fridges, 1 Freezer, 2 Stoves, 3 Ovens, 2 Dishwashers, Washer & Dryer (All In As-Is Condition). Ttc Bus Lines, Walking Distance To Glencairn Station, Places Of Worship, Top Catchment Schools.
Property Details
Size
Parking
Build
Heating & Cooling
Utilities
Rooms
Living
15′7″ x 19′7″
Dining
13′5″ x 20′12″
Breakfast
11′7″ x 11′1″
Kitchen
11′3″ x 11′8″
Sunroom
27′7″ x 7′4″
Office
12′0″ x 11′3″
Ownership Details
Ownership
Taxes
Source
Listing Brokerage
For Sale Nearby
Sold Nearby

- 8
- 12

- 3,500 - 5,000 Sq. Ft.
- 7
- 7

- 5
- 5

- 5
- 5

- 5
- 4

- 3,500 - 5,000 Sq. Ft.
- 6
- 8

- 6
- 4

- 3,500 - 5,000 Sq. Ft.
- 5
- 4
Listing information provided in part by the Toronto Regional Real Estate Board for personal, non-commercial use by viewers of this site and may not be reproduced or redistributed. Copyright © TRREB. All rights reserved.
Information is deemed reliable but is not guaranteed accurate by TRREB®. The information provided herein must only be used by consumers that have a bona fide interest in the purchase, sale, or lease of real estate.








