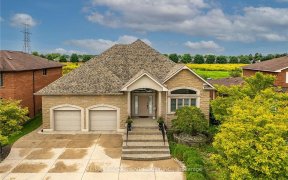
45 Northernbreeze St
Northernbreeze St, Kennedy East, Hamilton, ON, L0R 1W0



Don't Miss Out On This 2 Bedroom, 2 Full Baths End Unit Townhouse Backing On To The Pond Within Desirable Twenty Place. A Beautifully Maintained Award-Winning Adult Lifestyle Development That Comes With A Community Club House With An Indoor Pool, Sauna, Tennis Courts, Party Room, Exercise Room And More....
Don't Miss Out On This 2 Bedroom, 2 Full Baths End Unit Townhouse Backing On To The Pond Within Desirable Twenty Place. A Beautifully Maintained Award-Winning Adult Lifestyle Development That Comes With A Community Club House With An Indoor Pool, Sauna, Tennis Courts, Party Room, Exercise Room And More.
Property Details
Size
Parking
Build
Rooms
Kitchen
8′8″ x 16′2″
Living
12′4″ x 13′11″
Prim Bdrm
11′7″ x 16′0″
2nd Br
8′8″ x 13′8″
Bathroom
Bathroom
Laundry
Laundry
Ownership Details
Ownership
Condo Policies
Taxes
Condo Fee
Source
Listing Brokerage
For Sale Nearby
Sold Nearby

- 1,200 - 1,399 Sq. Ft.
- 2
- 2

- 1,400 - 1,599 Sq. Ft.
- 2
- 3

- 1,400 - 1,599 Sq. Ft.
- 3
- 2

- 1,200 - 1,399 Sq. Ft.
- 2
- 2

- 2
- 2

- 1,200 - 1,399 Sq. Ft.
- 2
- 2

- 1,000 - 1,199 Sq. Ft.
- 2
- 2

- 1
- 2
Listing information provided in part by the Toronto Regional Real Estate Board for personal, non-commercial use by viewers of this site and may not be reproduced or redistributed. Copyright © TRREB. All rights reserved.
Information is deemed reliable but is not guaranteed accurate by TRREB®. The information provided herein must only be used by consumers that have a bona fide interest in the purchase, sale, or lease of real estate.







