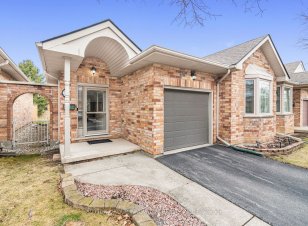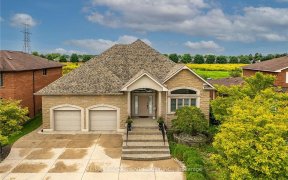
38 - 34 Cathy Dr
Cathy Dr, Kennedy East, Hamilton, ON, L0R 1W0



Welcome to 34 Cathy Drive in Twenty Place, a sought-after adult-lifestyle community in Glanbrook. This bright and spacious end-unit condominium offers a welcoming foyer and an eat-in kitchen with quartz countertops, bamboo flooring, and a garden door leading to a private back deck. The expansive living room and separate dining room... Show More
Welcome to 34 Cathy Drive in Twenty Place, a sought-after adult-lifestyle community in Glanbrook. This bright and spacious end-unit condominium offers a welcoming foyer and an eat-in kitchen with quartz countertops, bamboo flooring, and a garden door leading to a private back deck. The expansive living room and separate dining room feature elegant hardwood floors. The large primary bedroom includes two closets and a 4-piece ensuite, while the second bedroom offers a walk-in closet. There is a 3 piece bathroom with a walk-in shower on the main floor as well. Convenient main floor laundry includes a closet for extra storage and access to the attached garage. The lower level features a rec room and a hobby room with plenty of potential for future development. Additional updates include lighting and California shutters. Condo fees cover building insurance, exterior and common area maintenance, water, TV/internet, grass cutting, snow removal, and access to the clubhouse with amenities such as an indoor heated pool, gym, library, games room (darts, billiards, etc.), auditorium, shuffleboard, tennis, and bocci. Move-in ready and packed with fantastic lifestyle amenities!
Additional Media
View Additional Media
Property Details
Size
Parking
Build
Heating & Cooling
Ownership Details
Ownership
Condo Policies
Taxes
Condo Fee
Source
Listing Brokerage
Book A Private Showing
For Sale Nearby
Sold Nearby

- 1,200 - 1,399 Sq. Ft.
- 2
- 2

- 1,400 - 1,599 Sq. Ft.
- 3
- 2

- 1
- 2

- 900 - 999 Sq. Ft.
- 1
- 2

- 1,400 - 1,599 Sq. Ft.
- 2
- 3

- 1,200 - 1,399 Sq. Ft.
- 2
- 2

- 1,200 - 1,399 Sq. Ft.
- 2
- 2

- 1,000 - 1,199 Sq. Ft.
- 2
- 2
Listing information provided in part by the Toronto Regional Real Estate Board for personal, non-commercial use by viewers of this site and may not be reproduced or redistributed. Copyright © TRREB. All rights reserved.
Information is deemed reliable but is not guaranteed accurate by TRREB®. The information provided herein must only be used by consumers that have a bona fide interest in the purchase, sale, or lease of real estate.







