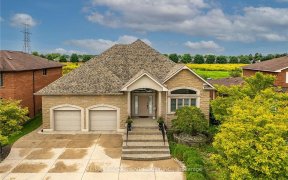


Spotless end-unit with 2 bedrooms and 2 full bathrooms backing onto greenspace! This unit is perfect for someone looking for easy living in the desirable Twenty Place Community! The bright eat-in kitchen with large living space and full bathroom and primary bedroom on main floor. Basement level with family room, bedroom, full bathroom and... Show More
Spotless end-unit with 2 bedrooms and 2 full bathrooms backing onto greenspace! This unit is perfect for someone looking for easy living in the desirable Twenty Place Community! The bright eat-in kitchen with large living space and full bathroom and primary bedroom on main floor. Basement level with family room, bedroom, full bathroom and large utility/workshop space. Enjoy quiet afternoons out back with no rear neighbours! Garage parking and driveway parking. Clubhouse amenities include a party room, pool, gym, library. Come enjoy the easy living in Twenty Place! Easy drive to all amenities, shopping, restaurants, airport. Come see for yourself what this great unit has to offer! *open house Sun March 23rd from 2-4pm* (id:54626)
Property Details
Size
Parking
Build
Heating & Cooling
Utilities
Rooms
Bedroom
10′1″ x 14′9″
Family room
12′1″ x 26′7″
3pc Bathroom
Bathroom
Bedroom
12′2″ x 15′8″
4pc Bathroom
Bathroom
Living room
11′9″ x 15′8″
Ownership Details
Ownership
Condo Fee
Book A Private Showing
For Sale Nearby
Sold Nearby

- 1,200 - 1,399 Sq. Ft.
- 2
- 2

- 1,400 - 1,599 Sq. Ft.
- 3
- 2

- 1,200 - 1,399 Sq. Ft.
- 2
- 2

- 1,200 - 1,399 Sq. Ft.
- 2
- 2

- 1,400 - 1,599 Sq. Ft.
- 2
- 3

- 1
- 2

- 900 - 999 Sq. Ft.
- 1
- 2

- 900 - 999 Sq. Ft.
- 1
- 1
The trademarks REALTOR®, REALTORS®, and the REALTOR® logo are controlled by The Canadian Real Estate Association (CREA) and identify real estate professionals who are members of CREA. The trademarks MLS®, Multiple Listing Service® and the associated logos are owned by CREA and identify the quality of services provided by real estate professionals who are members of CREA.









