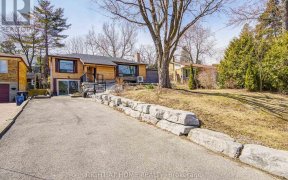


WOW! Must See To Believe!! This Spectacular Over Sized Bungalow, Nestled In The Demand West Rouge Lakeside Community, $$$ Spent In Additions & Renovations..... There are 2 Additions: 1) Huge Prim. Bdrm with 3 Pc Ensuite, Gas Firepl. & A Sitting Room. 2) Addition Of M/F Family Rm ,W/Gas Fireplace, & W/O To Deck + A New Kitchen, W/Gas Cook...
WOW! Must See To Believe!! This Spectacular Over Sized Bungalow, Nestled In The Demand West Rouge Lakeside Community, $$$ Spent In Additions & Renovations..... There are 2 Additions: 1) Huge Prim. Bdrm with 3 Pc Ensuite, Gas Firepl. & A Sitting Room. 2) Addition Of M/F Family Rm ,W/Gas Fireplace, & W/O To Deck + A New Kitchen, W/Gas Cook Top, Granite Counter Top & B/I Appliances..... Now There Is 3471 S.F. Totally Finished Area With About 2000 S.F. On Main Floor. Other Renovations & Upgrades Like: Newer Windows Newer Roof, 200 amp Electrical Services, Hardwd Fl. Thru-out.... Enjoy This 3+2 Bdrms, 3 Full Bathrms, M/F Fam. Rm. 4 Fireplaces..... On An Over Sized Beautifully Landscaped Pie Shaped Lot ,There Is A Large Deck, With Gas BBQ Hooked Up To The Gas Line , Large Gazebo , Garden Shed. Conveniently Located Within Walking Distance To TTC, Park ,Schools, Shopping ( No Frills, Metro) & Popular "Black Dog" Restraurant, Easy Access To GO, Lake, Beach, 401, Pan-Am Sport Centre & UTSC......Large Home, Great For Extended Family.......Must See. Home Inspection Report Available, Floor Plan, Existing Survey For Lot Size ( All attached To This Listing)
Property Details
Size
Parking
Build
Heating & Cooling
Utilities
Rooms
Living
12′2″ x 15′7″
Dining
9′8″ x 17′5″
Kitchen
12′9″ x 13′9″
Family
12′2″ x 14′2″
Prim Bdrm
11′8″ x 22′10″
Study
9′5″ x 9′10″
Ownership Details
Ownership
Taxes
Source
Listing Brokerage
For Sale Nearby
Sold Nearby

- 4
- 2

- 700 - 1,100 Sq. Ft.
- 3
- 2

- 4
- 2

- 3
- 2

- 3
- 3

- 4
- 3

- 3
- 3

- 4
- 2
Listing information provided in part by the Toronto Regional Real Estate Board for personal, non-commercial use by viewers of this site and may not be reproduced or redistributed. Copyright © TRREB. All rights reserved.
Information is deemed reliable but is not guaranteed accurate by TRREB®. The information provided herein must only be used by consumers that have a bona fide interest in the purchase, sale, or lease of real estate.








