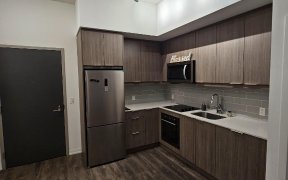


Exceptional value. Spacious 5-bedroom home with family room addition and full basement. A manicured, west facing backyard set on a sought-after quiet street in the Henry Farm community. Walk to nearby Shaughnessy Public School, including Upper Canada Child Care, Havenbrook Park and Betty Sutherland walking trail. This home has been well...
Exceptional value. Spacious 5-bedroom home with family room addition and full basement. A manicured, west facing backyard set on a sought-after quiet street in the Henry Farm community. Walk to nearby Shaughnessy Public School, including Upper Canada Child Care, Havenbrook Park and Betty Sutherland walking trail. This home has been well maintained by owners of more than 50 years! Most windows replaced with quality Pella windows, newer Lennox furnace and air conditioning, leaf gutter guards, and insulated double garage door. This home is being sold 'as is, where is' condition. The home is newly painted and immaculate. You can live comfortably as is, or design to your taste! Enjoy the nearby conveniences of North York General Hospital, Shops of Don Mills, Fairview Mall, Bayview Village, and major transportation routes only minutes away. Opportunity awaits!
Property Details
Size
Parking
Build
Heating & Cooling
Utilities
Rooms
Living
13′3″ x 16′10″
Dining
9′8″ x 11′8″
Kitchen
12′2″ x 11′8″
Family
14′11″ x 13′8″
Prim Bdrm
17′10″ x 20′8″
2nd Br
10′11″ x 11′8″
Ownership Details
Ownership
Taxes
Source
Listing Brokerage
For Sale Nearby
Sold Nearby

- 3,500 - 5,000 Sq. Ft.
- 6
- 7

- 5
- 3

- 2,500 - 3,000 Sq. Ft.
- 5
- 4

- 2,000 - 2,500 Sq. Ft.
- 4
- 3

- 4
- 2

- 1,500 - 2,000 Sq. Ft.
- 4
- 3

- 3
- 3

- 5
- 3
Listing information provided in part by the Toronto Regional Real Estate Board for personal, non-commercial use by viewers of this site and may not be reproduced or redistributed. Copyright © TRREB. All rights reserved.
Information is deemed reliable but is not guaranteed accurate by TRREB®. The information provided herein must only be used by consumers that have a bona fide interest in the purchase, sale, or lease of real estate.








