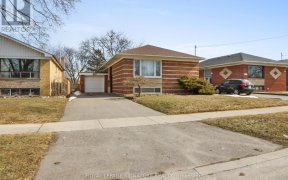


Very Well Maintained Detached Bungalow In A Desirable Location Close To Transit, School, Parks, Shopping, Library And All Highways. New Driveway, A/C, Furnace, Stove, Washer And Dryer Just Replaced With New And New Blinds, Fresh Paint. Modern Main Floor Bathroom. Two Full Kitchens With 2 S/S Refrigerators, 2 S/S Toves (Gas Stove In...
Very Well Maintained Detached Bungalow In A Desirable Location Close To Transit, School, Parks, Shopping, Library And All Highways. New Driveway, A/C, Furnace, Stove, Washer And Dryer Just Replaced With New And New Blinds, Fresh Paint. Modern Main Floor Bathroom. Two Full Kitchens With 2 S/S Refrigerators, 2 S/S Toves (Gas Stove In Basement), Dishwasher, Wet Bar In Basement With 1 Bar Fridge. Two Bdrm Bsmt Apt With Lot Of Potential.
Property Details
Size
Parking
Rooms
Living
11′1″ x 14′10″
Dining
9′6″ x 11′7″
Kitchen
11′2″ x 18′8″
Breakfast
7′6″ x 11′2″
Prim Bdrm
10′9″ x 11′11″
2nd Br
11′3″ x 13′10″
Ownership Details
Ownership
Taxes
Source
Listing Brokerage
For Sale Nearby
Sold Nearby

- 4
- 3

- 5
- 5

- 5
- 3

- 7
- 3

- 4
- 2

- 6
- 2

- 4
- 2

- 3
- 3
Listing information provided in part by the Toronto Regional Real Estate Board for personal, non-commercial use by viewers of this site and may not be reproduced or redistributed. Copyright © TRREB. All rights reserved.
Information is deemed reliable but is not guaranteed accurate by TRREB®. The information provided herein must only be used by consumers that have a bona fide interest in the purchase, sale, or lease of real estate.








