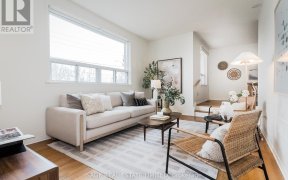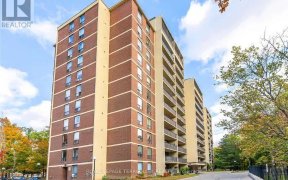
44 Conamore Crescent
Conamore Crescent, North York, Toronto, ON, M3J 1H4



Welcome to This Beautifully Cozy Detached Four Level Backsplit Home! The Bright Living & Dining Spacious Space With The Bay Windows. Renovated Kitchen Provides Enjoyable Cooking Experience. The Basement Offer Additional Living Space With Many of Potential. Spacious Two Garages Provide Extra Storage Space. Enclosed Fencing & An Enclosed... Show More
Welcome to This Beautifully Cozy Detached Four Level Backsplit Home! The Bright Living & Dining Spacious Space With The Bay Windows. Renovated Kitchen Provides Enjoyable Cooking Experience. The Basement Offer Additional Living Space With Many of Potential. Spacious Two Garages Provide Extra Storage Space. Enclosed Fencing & An Enclosed Patio Room At The Back is great for a family With A Dog. Located in A Quiet Neighborhood and Easy to Access the Ravin Trail. The Beautiful Front Yard Will Bring Your More Enjoyable outdoor Activities in This Summer. This Solid Brick Home Is Perfect for Extended Families And Investors. You'll Enjoy Easy to Access The Top-rated Schools, York University, Parks, Shopping, Restaurants, Conveniently Located Close to TTC, The New LRT, Subway Station, With Easy Access to HWY 400/401. The Home Near to Downsview Park Adds More Outdoor and Sporting Opportunities. This Is The Home You Must See! (id:54626)
Additional Media
View Additional Media
Property Details
Size
Parking
Lot
Build
Heating & Cooling
Utilities
Rooms
Primary Bedroom
10′10″ x 14′6″
Bedroom 2
10′10″ x 12′2″
Bedroom 3
9′9″ x 9′10″
Other
14′11″ x 24′1″
Other
15′6″ x 5′2″
Living room
13′5″ x 15′7″
Ownership Details
Ownership
Book A Private Showing
For Sale Nearby
Sold Nearby

- 4
- 2

- 6
- 3

- 4
- 2

- 4
- 2

- 3
- 2

- 6
- 4

- 5
- 2

- 4
- 2
The trademarks REALTOR®, REALTORS®, and the REALTOR® logo are controlled by The Canadian Real Estate Association (CREA) and identify real estate professionals who are members of CREA. The trademarks MLS®, Multiple Listing Service® and the associated logos are owned by CREA and identify the quality of services provided by real estate professionals who are members of CREA.








