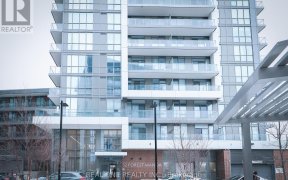
43Virgo - 43 Virgo Starway
Virgo Starway, North York, Toronto, ON, M2J 1N8



A Must See! Fabulously Maintained Condo Townhouse In The Family-Friendly Community Of Henry Farm. Kitchen Fully Updated In 2016, All Kitchen Appliances 2016 Or Newer (Gas Stove) Engineered Hardwood Floors Installed In 2016. Walking Distance To Parkway Forest Park & Community Center With Endless Amenities - Gym, Pool, Playground, Baseball...
A Must See! Fabulously Maintained Condo Townhouse In The Family-Friendly Community Of Henry Farm. Kitchen Fully Updated In 2016, All Kitchen Appliances 2016 Or Newer (Gas Stove) Engineered Hardwood Floors Installed In 2016. Walking Distance To Parkway Forest Park & Community Center With Endless Amenities - Gym, Pool, Playground, Baseball Diamond, Soccer Fields. Walking Distance To Great Schools & Don Mills Subway Station. Easy Access To The 401, Dvp & Fairview Mall. Gas Line For Bbq In Backyard. Low Maintenance Fees Cover Repairs To Roof, Windows, Doors, Driveways, Garage Doors, Garage Roof. Discounted Bell Fibre Internet. Over 1,200 Sqft Of Living Space! Ask For The Full List Of Upgrades! Include Fridge, Stove, Microwave, B/I Dishwasher, Washer/Dryer, All Electric Light Fixtures & All Window Coverings. Gas Furnace (Jan 2016), Cac, Central Vac (As Is)
Property Details
Size
Parking
Condo
Condo Amenities
Build
Heating & Cooling
Rooms
Living
10′8″ x 16′3″
Dining
8′11″ x 8′3″
Kitchen
7′9″ x 14′2″
Prim Bdrm
10′2″ x 16′8″
2nd Br
8′10″ x 14′4″
3rd Br
9′9″ x 13′10″
Ownership Details
Ownership
Condo Policies
Taxes
Condo Fee
Source
Listing Brokerage
For Sale Nearby
Sold Nearby

- 3
- 2

- 1,400 - 1,599 Sq. Ft.
- 4
- 2

- 1,200 - 1,399 Sq. Ft.
- 3
- 2

- 3
- 2

- 3
- 2

- 3
- 3

- 3
- 2

- 3
- 2
Listing information provided in part by the Toronto Regional Real Estate Board for personal, non-commercial use by viewers of this site and may not be reproduced or redistributed. Copyright © TRREB. All rights reserved.
Information is deemed reliable but is not guaranteed accurate by TRREB®. The information provided herein must only be used by consumers that have a bona fide interest in the purchase, sale, or lease of real estate.







