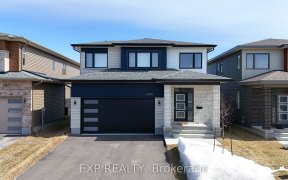


Better than new!! Move right in to this 6-months young Longwood-built, 3 bedroom, 3 bathroom home, boasting 1,965 sq ft of luxury-living in Rockland’s newest community of Morris Village. Main level features large open-concept floor plan, convenient inside entry from double garage, oversized windows, pot lights, hardwood floors and linear...
Better than new!! Move right in to this 6-months young Longwood-built, 3 bedroom, 3 bathroom home, boasting 1,965 sq ft of luxury-living in Rockland’s newest community of Morris Village. Main level features large open-concept floor plan, convenient inside entry from double garage, oversized windows, pot lights, hardwood floors and linear gas fireplace. Gorgeous, modern kitchen with walk-in pantry, stone countertops, large island with upgraded sink and sleek, black stainless steel appliances. Huge primary bedroom upstairs with ensuite and large walk-in closet. 2 additional bedrooms, main bathroom and convenient 2nd floor laundry room complete the upper level. Unspoiled basement with rough-in awaits your personal touch. With builder warranty (plus Tarion), upgrades galore, custom blinds throughout and Cat 6 ethernet cables already in place, this brand new home offers incredible value without current builder prices or the wait!
Property Details
Size
Parking
Lot
Build
Heating & Cooling
Utilities
Rooms
Kitchen
10′0″ x 11′8″
Dining Rm
11′0″ x 11′8″
Great Room
15′6″ x 14′0″
Primary Bedrm
15′1″ x 15′0″
Bedroom
10′6″ x 12′8″
Bedroom
11′6″ x 12′8″
Ownership Details
Ownership
Source
Listing Brokerage
For Sale Nearby
Sold Nearby

- 3
- 3

- 1965 Sq. Ft.
- 3
- 3

- 2,500 - 3,000 Sq. Ft.
- 4
- 3

- 3
- 3

- 3600 Sq. Ft.
- 5
- 5

- 1,600 - 1,799 Sq. Ft.
- 3
- 2

- 2166 Sq. Ft.
- 4
- 4

- 5
- 5
Listing information provided in part by the Ottawa Real Estate Board for personal, non-commercial use by viewers of this site and may not be reproduced or redistributed. Copyright © OREB. All rights reserved.
Information is deemed reliable but is not guaranteed accurate by OREB®. The information provided herein must only be used by consumers that have a bona fide interest in the purchase, sale, or lease of real estate.








