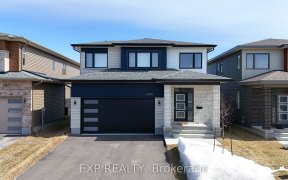
1353 Diamond St
Diamond St, Clarence-Rockland, ON, K4K 0J2



Quick Summary
Quick Summary
- Elegant 3+1 bed, 3.5 bath bungalow with luxury finishes
- Engineered White Oak hardwood flooring on main and stairs
- Open concept living room/kitchen with gas fireplace
- Chef's dream kitchen with quartz countertops, waterfall island
- Primary suite with walk-in closet and 5-piece ensuite
- Partially finished lower level with rec room and 4th bedroom
- Modern deck off the living room with 9' ceilings throughout
- AC, Central Vac, Nest doorbell & thermostat included
Quality new construction by Homestead Builders, ready for occupancy! This elegant 3+1 bed, 3.5 bath bungalow is luxury living at its finest! Engineered White Oak hardwood flooring on main and stairs. Convenient main floor laundry, powder rm & access to 2 car garage with charging station for electric car! Open concept living rm/kitchen... Show More
Quality new construction by Homestead Builders, ready for occupancy! This elegant 3+1 bed, 3.5 bath bungalow is luxury living at its finest! Engineered White Oak hardwood flooring on main and stairs. Convenient main floor laundry, powder rm & access to 2 car garage with charging station for electric car! Open concept living rm/kitchen with gas fireplace. The chefs dream kitchen offers quartz countertops, waterfall island, pot filler, microwave drawer, pantry & high end stainless steel appliances. Separate dining area with waffle ceiling & servery! The primary suite boasts walk-in closet & 5 piece ensuite including free standing tub & separate shower and double sinks. 2 secondary bedrms and 4 piece family bath. Partially finished lower level with rec rm, 4th bedrm, 4 piece bath, storage and a separate large flex room. Modern deck off the living rm. 9' ceilings throughout! AC, Central Vac, Nest doorbell & thermostat included! FULL TARION WARRANTY. A must see!!
Additional Media
View Additional Media
Property Details
Size
Parking
Lot
Build
Heating & Cooling
Utilities
Rooms
Living Room
17′7″ x 16′11″
Dining Room
13′9″ x 12′11″
Kitchen
15′11″ x 8′6″
Primary Bedroom
14′3″ x 14′11″
Other
5′11″ x 9′11″
Bedroom
11′7″ x 12′6″
Ownership Details
Ownership
Taxes
Source
Listing Brokerage
Book A Private Showing
For Sale Nearby

- 1
- 2

- 2,000 - 2,500 Sq. Ft.
- 3
- 3
Sold Nearby

- 2
- 2

- 2
- 2

- 2
- 2

- 3
- 3

- 3
- 3

- 5
- 5

- 2,500 - 3,000 Sq. Ft.
- 3
- 4

- 1794 Sq. Ft.
- 3
- 3
Listing information provided in part by the Ottawa Real Estate Board for personal, non-commercial use by viewers of this site and may not be reproduced or redistributed. Copyright © OREB. All rights reserved.
Information is deemed reliable but is not guaranteed accurate by OREB®. The information provided herein must only be used by consumers that have a bona fide interest in the purchase, sale, or lease of real estate.





