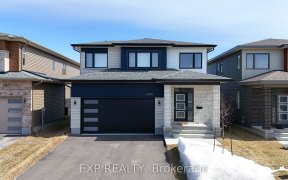
1333 Diamond St
Diamond St, Clarence-Rockland, ON, K4K 0J2



Welcome to 1333 Diamond Street, a truly exceptional detached residence nestled in the prestigious and highly sought-after Morris Village community. This opulent 4-bedroom, 3-bathroom home exudes sophistication and is move-in ready, boasting an array of high-end, modern upgrades throughout. Step into the grand foyer, where natural light... Show More
Welcome to 1333 Diamond Street, a truly exceptional detached residence nestled in the prestigious and highly sought-after Morris Village community. This opulent 4-bedroom, 3-bathroom home exudes sophistication and is move-in ready, boasting an array of high-end, modern upgrades throughout. Step into the grand foyer, where natural light pours in, leading you to the elegantly designed family room, featuring a cozy gas fireplace that adds warmth and charm. The gourmet chef's kitchen is a true showstopper, equipped with top-tier stainless steel appliances, custom cabinetry, a spacious island, a well-appointed pantry, and exquisite quartz countertops. The main floor is bathed in sunlight, with an abundance of windows and stunning hardwood floors that elevate the home's timeless elegance. Upstairs, the expansive primary suite is a sanctuary of luxury, offering a spacious walk-in closet and a 5-piece ensuite. Three additional generously-sized bedrooms and a pristine guest bathroom complete the second floor, which also includes the highly coveted and convenient second-floor laundry. The lower level is a blank canvas, providing endless possibilities for customization and abundant storage space. Step outside from the living area to your private deck, where you can enjoy serene views of the vast backyard, an ideal space for hosting summer gatherings. This home is truly a masterpiece, combining luxury, comfort, and style in every detail. Schedule your private showing today!
Additional Media
View Additional Media
Property Details
Size
Parking
Lot
Build
Heating & Cooling
Utilities
Rooms
Foyer
7′8″ x 7′11″
Powder Room
5′11″ x 6′0″
Living Room
15′7″ x 17′2″
Dining Room
10′6″ x 14′2″
Kitchen
9′9″ x 14′2″
Primary Bedroom
13′11″ x 16′8″
Ownership Details
Ownership
Taxes
Source
Listing Brokerage
Book A Private Showing
Open House Schedule
SUN
06
APR
Sunday
April 06, 2025
5:00p.m. to 7:00p.m.
For Sale Nearby

- 1
- 2

- 2,000 - 2,500 Sq. Ft.
- 3
- 3
Sold Nearby

- 2
- 2

- 2
- 2

- 3
- 3

- 2
- 2

- 3
- 3

- 2,500 - 3,000 Sq. Ft.
- 3
- 4

- 5
- 5

- 1794 Sq. Ft.
- 3
- 3
Listing information provided in part by the Toronto Regional Real Estate Board for personal, non-commercial use by viewers of this site and may not be reproduced or redistributed. Copyright © TRREB. All rights reserved.
Information is deemed reliable but is not guaranteed accurate by TRREB®. The information provided herein must only be used by consumers that have a bona fide interest in the purchase, sale, or lease of real estate.





