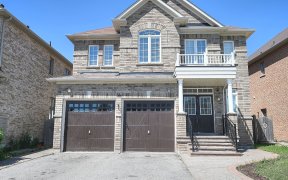
43 Wynview St
Wynview St, Castlemore Crossing, Brampton, ON, L6P 3N3



Absolutely Gorgeous & Immaculate! Well Kept Semi Situated On Deep Lot, Welcome You With Stone Elevation.9 Feet Ceiling And Super Functional Lay Out On Main Floor Includes Separate Dining, Living And Family Room. Bigger Size 3 Br Plus Open Concept Loft Could Be Use As Office, Second Floor Laundry For Convenience, Walk Out To Balcony From...
Absolutely Gorgeous & Immaculate! Well Kept Semi Situated On Deep Lot, Welcome You With Stone Elevation.9 Feet Ceiling And Super Functional Lay Out On Main Floor Includes Separate Dining, Living And Family Room. Bigger Size 3 Br Plus Open Concept Loft Could Be Use As Office, Second Floor Laundry For Convenience, Walk Out To Balcony From 3rd Br With Park View. Minutes Drive To Hwy 427, Nature Trail, Close To Schools, Public Transit, Gore Meadows Community Center Bigger Size Semi -1969 Sqft (Per Mpac), Shows 10+++,Unspoiled Basement With Possibility For Side Entrance Door, Second Floor Hardwood (2022), Freshly Painted, Ss Stove ,Ss Fridge, B/I Dishwasher, Washer, Dryer, All Window Coverings
Property Details
Size
Parking
Build
Rooms
Living
10′7″ x 14′6″
Dining
10′0″ x 10′0″
Family
10′0″ x 11′10″
Kitchen
7′8″ x 10′9″
Breakfast
7′8″ x 10′0″
Prim Bdrm
12′0″ x 14′11″
Ownership Details
Ownership
Taxes
Source
Listing Brokerage
For Sale Nearby
Sold Nearby

- 1,500 - 2,000 Sq. Ft.
- 3
- 4

- 4
- 3

- 6
- 4

- 2000 Sq. Ft.
- 5
- 4

- 3,000 - 3,500 Sq. Ft.
- 8
- 6

- 3100 Sq. Ft.
- 6
- 5

- 6
- 4

- 4
- 4
Listing information provided in part by the Toronto Regional Real Estate Board for personal, non-commercial use by viewers of this site and may not be reproduced or redistributed. Copyright © TRREB. All rights reserved.
Information is deemed reliable but is not guaranteed accurate by TRREB®. The information provided herein must only be used by consumers that have a bona fide interest in the purchase, sale, or lease of real estate.







