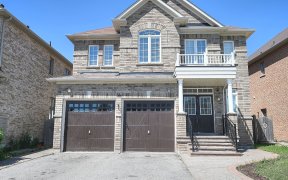


Presenting This DECO Homes 4 Bedroom 3.5 Bath Detached Double Garage The Aveena Model W/2657 SqFt Located On A Quiet Court With A Large Pie Shaped Lot (59Ft At Rear); This Brand New Is Currently Under Construction And Comes Loaded With Upgrades Including 9Ft Main And 2nd Floor Ceilings, Smooth Ceilings On Main Floor, Exterior Pot Lights, ... Show More
Presenting This DECO Homes 4 Bedroom 3.5 Bath Detached Double Garage The Aveena Model W/2657 SqFt Located On A Quiet Court With A Large Pie Shaped Lot (59Ft At Rear); This Brand New Is Currently Under Construction And Comes Loaded With Upgrades Including 9Ft Main And 2nd Floor Ceilings, Smooth Ceilings On Main Floor, Exterior Pot Lights, Stained Engineered Hardwood On Main And Second Floor Hallway, Quartz Countertops In Kitchen And Primary Ensuite, Smart Home Package, Owned Hot Water Tank (No Monthly Rental), Air Conditioning, ERV, Development Charges Capped At $0; Free Assignment And More! Relax In The Spa-Like Primary Bedroom Ensuite Bathroom With Large Glass Shower And Soaker Tub, Open Concept Main Floor With Large Kitchen Island Is Perfect For Entertaining, This Home Features Elevated Exteriors With Large Windows Which Allow For A Lot Of Natural Light To Flow; Great Location Close To Hwys, 427, 407, 407, Amenities, Schools, Transit, Shopping, Restaurants And More! Low Deposit Schedule! No Sidewalk!
Property Details
Size
Parking
Lot
Build
Heating & Cooling
Utilities
Ownership Details
Ownership
Taxes
Source
Listing Brokerage
Book A Private Showing
For Sale Nearby
Sold Nearby

- 2,500 - 3,000 Sq. Ft.
- 7
- 6

- 3,000 - 3,500 Sq. Ft.
- 4
- 4

- 6
- 5

- 1,500 - 2,000 Sq. Ft.
- 4
- 4

- 3
- 3

- 6
- 4

- 6
- 4

- 6
- 5
Listing information provided in part by the Toronto Regional Real Estate Board for personal, non-commercial use by viewers of this site and may not be reproduced or redistributed. Copyright © TRREB. All rights reserved.
Information is deemed reliable but is not guaranteed accurate by TRREB®. The information provided herein must only be used by consumers that have a bona fide interest in the purchase, sale, or lease of real estate.








