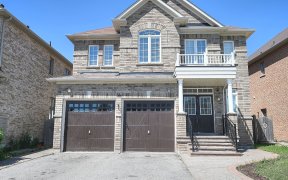


Welcome to this Exceptional 3,322 Sqft As Per Mpac!! This Exquisite Family Home Boasts a Spacious Living Room, Family Room, and Dining Room Offering Both Comfort And Style. This Home has 5 Spacious Bedrooms and 4 Washrooms. Also on the main floor is a Spacious Den! & A huge main floor kitchen with granite countertop/ s/s... Show More
Welcome to this Exceptional 3,322 Sqft As Per Mpac!! This Exquisite Family Home Boasts a Spacious Living Room, Family Room, and Dining Room Offering Both Comfort And Style. This Home has 5 Spacious Bedrooms and 4 Washrooms. Also on the main floor is a Spacious Den! & A huge main floor kitchen with granite countertop/ s/s appliances/breakfast area, Master Bedroom With an Electric fireplace Ensuite Bath including a Jacuzzi bath & Walk-in Closet.Separate entrance to the Basement. The entire house has been renovated to be a perfect family home in the ultimate location. Nature trails and Major Highway Shopping & Eateries are nearby. Lots Of Windows, Lots Of Sunlight Thru-Out Entire Home. Nestled On A Quiet Child Safe Street, Top Ranked High School, Close To The Community Center And All Amenities.4 playgrounds are within a 20-minute walk of this home. public & 5 Catholic schools near this home. There are 2 private schools nearby. Don't let this opportunity Slip By! Schedule Your Private Showing!
Additional Media
View Additional Media
Property Details
Size
Parking
Build
Heating & Cooling
Utilities
Rooms
Family
200′1″ x 137′9″
Living
141′0″ x 223′1″
Powder Rm
0′0″ x 0′0″
Den
104′11″ x 134′6″
Kitchen
213′3″ x 200′1″
Prim Bdrm
252′7″ x 213′3″
Ownership Details
Ownership
Taxes
Source
Listing Brokerage
Book A Private Showing
For Sale Nearby
Sold Nearby

- 2,500 - 3,000 Sq. Ft.
- 5
- 5

- 2,000 - 2,500 Sq. Ft.
- 6
- 4

- 4
- 4

- 4
- 4

- 6
- 4

- 3100 Sq. Ft.
- 6
- 5

- 6
- 4

- 2800 Sq. Ft.
- 7
- 6
Listing information provided in part by the Toronto Regional Real Estate Board for personal, non-commercial use by viewers of this site and may not be reproduced or redistributed. Copyright © TRREB. All rights reserved.
Information is deemed reliable but is not guaranteed accurate by TRREB®. The information provided herein must only be used by consumers that have a bona fide interest in the purchase, sale, or lease of real estate.








