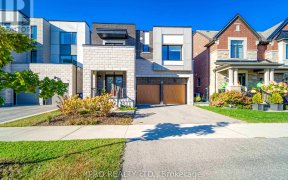


Welcome To This Stunning, Renovated, Luxury Semi-Detached Home Nestled In A Rarely Offered Family-Friendly Etobicoke Neighbourhood. This Exquisite Mattamy-Built Home Is Perfect For Families Or Couples Seeking A Clean And Welcoming Community. Expansive, Updated Backyard With A Large Deck, Perfect For Outdoor Entertaining, Modern Outdoor...
Welcome To This Stunning, Renovated, Luxury Semi-Detached Home Nestled In A Rarely Offered Family-Friendly Etobicoke Neighbourhood. This Exquisite Mattamy-Built Home Is Perfect For Families Or Couples Seeking A Clean And Welcoming Community. Expansive, Updated Backyard With A Large Deck, Perfect For Outdoor Entertaining, Modern Outdoor Lighting And Sprinkler System For Easy Maintenance. Contemporary 3+1 Bedroom, 4 Bathroom, Open Floor Plan With An Inviting Built-In Electric Fireplace, Spacious In-Law Suite In The Basement Featuring A Newly Added Ensuite Bathroom, Home Gym In The Garage, Easily Convertible To Suit Your Needs, Exceptional Location, Just Minutes To Sherway Gardens, Go Transit, Ttc, And Major Highways (Hwy 427/Qew). Discover The Epitome Of Luxury Living In This Beautifully Renovated Semi-Detached Home, Offering Modern Amenities And A Prime Location. Don't Miss Out On This Fantastic Opportunity Pls See Attached For List Of Custom Upgrades And Reno's. 2Yrs Remaining Of Tarion Warranty.
Property Details
Size
Parking
Build
Heating & Cooling
Utilities
Rooms
Living
21′0″ x 14′10″
Dining
14′0″ x 21′0″
Kitchen
8′11″ x 16′0″
Prim Bdrm
11′11″ x 14′0″
2nd Br
8′11″ x 10′11″
3rd Br
12′11″ x 10′0″
Ownership Details
Ownership
Taxes
Source
Listing Brokerage
For Sale Nearby
Sold Nearby

- 2,000 - 2,500 Sq. Ft.
- 3
- 3

- 2,000 - 2,500 Sq. Ft.
- 3
- 3

- 4
- 4

- 3,000 - 3,500 Sq. Ft.
- 4
- 4

- 4
- 4

- 2,000 - 2,500 Sq. Ft.
- 3
- 4

- 3,000 - 3,500 Sq. Ft.
- 4
- 4

- 2,000 - 2,500 Sq. Ft.
- 4
- 4
Listing information provided in part by the Toronto Regional Real Estate Board for personal, non-commercial use by viewers of this site and may not be reproduced or redistributed. Copyright © TRREB. All rights reserved.
Information is deemed reliable but is not guaranteed accurate by TRREB®. The information provided herein must only be used by consumers that have a bona fide interest in the purchase, sale, or lease of real estate.








