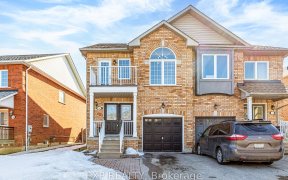


Renovated spacious detached home in prestigious Vellore Woods with double door entry. Entire home newly renovated 2023. 18ft cathedral ceilings in the family room with open design ideal for entertaining. Ample cabinets and storage in the newer kitchen with new backsplash, quartz counters, gas stove, microwave/hood leading to dining area...
Renovated spacious detached home in prestigious Vellore Woods with double door entry. Entire home newly renovated 2023. 18ft cathedral ceilings in the family room with open design ideal for entertaining. Ample cabinets and storage in the newer kitchen with new backsplash, quartz counters, gas stove, microwave/hood leading to dining area with walkout to the patio and fenced yard. Primary bedroom has 4 piece en suite. New engineered hardwood floors throughout, and new ceramic floors on main floor kitchen, bathroom and foyer. New ceilings and house freshly painted. New pot lights throughout. Fully finished functional basement with fireplace, open area rec room and built in bar area. New washer, and laundry cabinets. Smart garage door. New insulation in attic. Separate entry from backyard to laundry room. Walking trails, park, school, transit nearby. Easy access to Vaughan Mills, Canada's Wonderland, Cortellucci hospital and all amenities. All existing ELFS & chandeliers, all window coverings, gas stove, fridge, built in over the stove microwave, b/in dishwasher, washer & dryer, ecobee thermostat, garage door opener, garden shed
Property Details
Size
Parking
Build
Heating & Cooling
Utilities
Rooms
Kitchen
10′9″ x 12′10″
Family
17′3″ x 13′9″
Breakfast
7′6″ x 12′10″
Dining
12′11″ x 12′0″
Prim Bdrm
14′11″ x 12′2″
2nd Br
12′2″ x 14′11″
Ownership Details
Ownership
Taxes
Source
Listing Brokerage
For Sale Nearby
Sold Nearby

- 4
- 3

- 3
- 4

- 5
- 3

- 1,500 - 2,000 Sq. Ft.
- 4
- 4

- 3
- 3

- 2700 Sq. Ft.
- 3
- 3

- 4
- 4

- 4
- 4
Listing information provided in part by the Toronto Regional Real Estate Board for personal, non-commercial use by viewers of this site and may not be reproduced or redistributed. Copyright © TRREB. All rights reserved.
Information is deemed reliable but is not guaranteed accurate by TRREB®. The information provided herein must only be used by consumers that have a bona fide interest in the purchase, sale, or lease of real estate.








