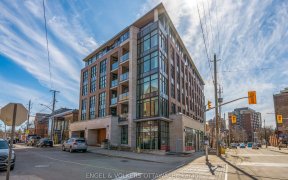


Flooring: Hardwood, Beautiful and Spacious Semi right across from Hintonburg Park! This 3 story home is very versatile. Once a duplex, it is easily converted back to one for the perfect owner-occupied opportunity. Or use the entire space for you and your family. Endless options. Beautiful hardwood floors throughout and loads of windows to...
Flooring: Hardwood, Beautiful and Spacious Semi right across from Hintonburg Park! This 3 story home is very versatile. Once a duplex, it is easily converted back to one for the perfect owner-occupied opportunity. Or use the entire space for you and your family. Endless options. Beautiful hardwood floors throughout and loads of windows to welcome the sun from the south and east. The ceilings are high, as is the basement. Large living/dining space on the main level with updated kitchen and new stylish bathroom. second level features large living spaces easily made into large bedrooms. There is another kitchen on this level as well as a perfect home office. The full bath on this floor has a cool vibe and access through the kitchen to covered balcony. Third level features 3 bedrooms (one used as laundry room and has rough in for bathroom). Basement has finished space with home gym and ample storage. No Conveyance of offers until April 16/24
Property Details
Size
Parking
Build
Heating & Cooling
Utilities
Rooms
Living Room
14′3″ x 13′1″
Dining Room
15′2″ x 14′0″
Kitchen
13′1″ x 12′6″
Bathroom
6′10″ x 6′10″
Foyer
3′9″ x 6′9″
Bathroom
8′8″ x 6′7″
Ownership Details
Ownership
Taxes
Source
Listing Brokerage
For Sale Nearby
Sold Nearby

- 2
- 1

- 3
- 2

- 2
- 1

- 6
- 2

- 4
- 4

- 3
- 2

- 1
- 1

- 900 Sq. Ft.
- 1
- 1
Listing information provided in part by the Ottawa Real Estate Board for personal, non-commercial use by viewers of this site and may not be reproduced or redistributed. Copyright © OREB. All rights reserved.
Information is deemed reliable but is not guaranteed accurate by OREB®. The information provided herein must only be used by consumers that have a bona fide interest in the purchase, sale, or lease of real estate.








