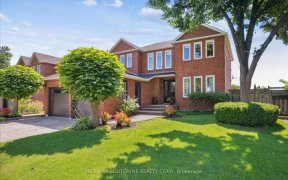
424 Golden Oak Dr
Golden Oak Dr, Central Oakville, Oakville, ON, L6H 3Y2



This beautifully renovated 4+4+2 family home is nestled in the highly sought-after Golden Oak enclave of the Wedgewood Creek community (Iroquois Ridge North ). Situated on a quiet street with a generous 54x124 lot and 3200 sf more living spaces. The professionally redesigned main floor (2022) features an open-concept layout of bright and...
This beautifully renovated 4+4+2 family home is nestled in the highly sought-after Golden Oak enclave of the Wedgewood Creek community (Iroquois Ridge North ). Situated on a quiet street with a generous 54x124 lot and 3200 sf more living spaces. The professionally redesigned main floor (2022) features an open-concept layout of bright and spacious family and living room with gleaming hardwood floors throughout, crown moulding, pot lights, fresh neutral painting. The customized modern kitchen equipped with built-in oven /microwave, S/S appliances, ample cabinetry. Upstairs boasts four spacious bedrooms, each offering ample space for living. The master bedroom is a luxurious retreat with a walk-in closet, built-in vanity, and a 3-piece ensuite. The professional finished basement provides additional living space with built-in cabinetry, a playroom, and a 3-piece washroom, makes this area ideal for a guest suite, home gym, or media room. The basement with the separate entrance will make potential rental income. The fenced backyard with pool-sized area and a large deck, perfect for entertaining, gardening, or enjoying quiet moment. This home is located at top school district-Iroquois Ridge High School & Sheridan College, steps away from Grenville Park, Morrison Valley Trail, and community center, close to Upper Oakville Shopping Centre, outlet mall, restaurants, public transit, and major highways(403/407/401). **EXTRAS** Upgrates including Kitchen 2022, windows 2023, roofs 2018,
Property Details
Size
Parking
Lot
Build
Heating & Cooling
Utilities
Ownership Details
Ownership
Taxes
Source
Listing Brokerage
For Sale Nearby
Sold Nearby

- 2,500 - 3,000 Sq. Ft.
- 5
- 4

- 2,500 - 3,000 Sq. Ft.
- 4
- 3

- 5
- 4

- 4200 Sq. Ft.
- 6
- 4

- 4
- 4

- 2,000 - 2,500 Sq. Ft.
- 4
- 4

- 2,500 - 3,000 Sq. Ft.
- 5
- 4

- 3,000 - 3,500 Sq. Ft.
- 4
- 4
Listing information provided in part by the Toronto Regional Real Estate Board for personal, non-commercial use by viewers of this site and may not be reproduced or redistributed. Copyright © TRREB. All rights reserved.
Information is deemed reliable but is not guaranteed accurate by TRREB®. The information provided herein must only be used by consumers that have a bona fide interest in the purchase, sale, or lease of real estate.







