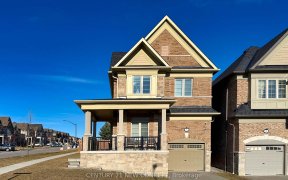


Welcome to 42 Vickery St, a beautiful 4-bedroom, 3-bathroom home offering 2,048 sqft of modern elegance in an open-concept layout. As you step inside, you are greeted by glistening pot lights, sleek hardwood floors, 9 ft ceilings and large windows that flood the space with natural light. The inviting family room, complete with an electric...
Welcome to 42 Vickery St, a beautiful 4-bedroom, 3-bathroom home offering 2,048 sqft of modern elegance in an open-concept layout. As you step inside, you are greeted by glistening pot lights, sleek hardwood floors, 9 ft ceilings and large windows that flood the space with natural light. The inviting family room, complete with an electric fireplace, overlooks the backyard. The modern eat-in kitchen boasts stainless steel appliances, a stylish backsplash, a centre island with a breakfast bar, and direct access to the patio deck. Outside, a fully fenced backyard oasis with a pergola provides the perfect setting for entertaining. The upper level features a primary suite with a 5-piece ensuite, double sinks, a soaking tub, and a walk-in closet. Three additional spacious bedrooms, a 4-piece bathroom, and a convenient laundry room with a sink, washer/dryer countertop, and built-in shelves complete this level. Unmatched curb appeal with a front porch and interlocked path and walkway. 240V EV outlet in garage. Located minutes away from Heber Down Conservation Area, schools, Walmart, shops, dining, and Whitby GO Train station with easy access to Highways/412/407/401 for seamless travel.
Property Details
Size
Parking
Lot
Build
Heating & Cooling
Utilities
Ownership Details
Ownership
Taxes
Source
Listing Brokerage
For Sale Nearby
Sold Nearby

- 2,000 - 2,500 Sq. Ft.
- 4
- 3

- 4
- 3

- 4
- 3

- 2,500 - 3,000 Sq. Ft.
- 4
- 4

- 4
- 4

- 3,000 - 3,500 Sq. Ft.
- 4
- 4

- 5
- 5

- 2480 Sq. Ft.
- 4
- 4
Listing information provided in part by the Toronto Regional Real Estate Board for personal, non-commercial use by viewers of this site and may not be reproduced or redistributed. Copyright © TRREB. All rights reserved.
Information is deemed reliable but is not guaranteed accurate by TRREB®. The information provided herein must only be used by consumers that have a bona fide interest in the purchase, sale, or lease of real estate.








