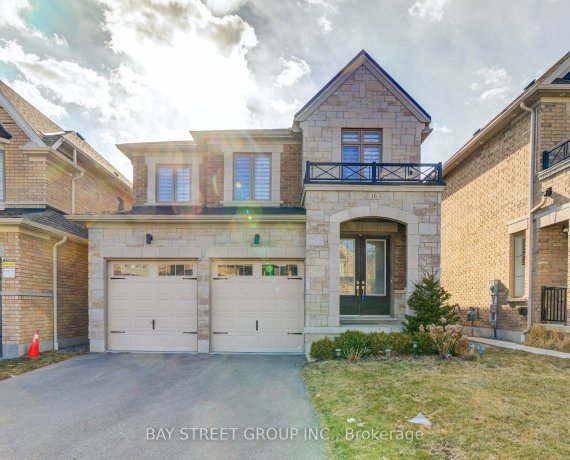


Don't miss this incredible opportunity to own a stunning 4-bedroom, 4-bathroom detached home with a double garage in Whitby's highly sought-after community. This beautiful home was built in 2019 and features a walkout basement and an elegant stone-and-brick exterior. A grand double-door entrance and a long driveway with no sidewalk... Show More
Don't miss this incredible opportunity to own a stunning 4-bedroom, 4-bathroom detached home with a double garage in Whitby's highly sought-after community. This beautiful home was built in 2019 and features a walkout basement and an elegant stone-and-brick exterior. A grand double-door entrance and a long driveway with no sidewalk provide parking for up to four vehicles. The main floor boasts a spacious, functional layout with hardwood and ceramic tile flooring, 9-foot smooth ceilings, and plenty of pot lights. The modern gourmet kitchen is a chef's dream, featuring granite countertops, a center island with a breakfast bar, and stainless steel appliances. Upstairs, you'll find four generously sized bedrooms. The bright primary suite includes a walk-in closet and a luxurious 4-piece ensuite with a freestanding bathtub. One additional bedroom has a private 4-piece ensuite, while the other two bedrooms share a semi-ensuite. A second-floor laundry room adds convenience to everyday living. Perfectly situated near shopping centers, community amenities, recreational facilities, and Highway 412, this home is ideal for first-time buyers or investors. Don't miss out!
Additional Media
View Additional Media
Property Details
Size
Parking
Lot
Build
Heating & Cooling
Utilities
Ownership Details
Ownership
Taxes
Source
Listing Brokerage
Book A Private Showing
For Sale Nearby
Sold Nearby

- 4
- 3

- 4
- 3

- 4
- 4

- 2,000 - 2,500 Sq. Ft.
- 4
- 3

- 2,000 - 2,500 Sq. Ft.
- 4
- 3

- 3,500 - 5,000 Sq. Ft.
- 5
- 5

- 3,500 - 5,000 Sq. Ft.
- 6
- 6

- 3674 Sq. Ft.
- 5
- 5
Listing information provided in part by the Toronto Regional Real Estate Board for personal, non-commercial use by viewers of this site and may not be reproduced or redistributed. Copyright © TRREB. All rights reserved.
Information is deemed reliable but is not guaranteed accurate by TRREB®. The information provided herein must only be used by consumers that have a bona fide interest in the purchase, sale, or lease of real estate.








