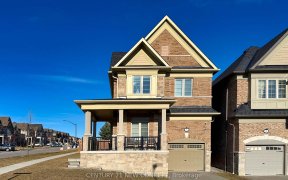


Rarely Offered Stunning Detached Home Nestled In Sought After Community in North Whitby * This Elegant and Spacious Family Size Home Provides Practical Open Concept Layout: Open Main Floor Flows Seamlessly Through the Dining Room, Family Room, and the Eat-in Modern Kitchen, 4 Bathrooms, and a Bright Watch-out Basement with a Separate... Show More
Rarely Offered Stunning Detached Home Nestled In Sought After Community in North Whitby * This Elegant and Spacious Family Size Home Provides Practical Open Concept Layout: Open Main Floor Flows Seamlessly Through the Dining Room, Family Room, and the Eat-in Modern Kitchen, 4 Bathrooms, and a Bright Watch-out Basement with a Separate Entrance, this home offers both style and functionality. * Hardwood Floor Through-out on Main Floor * 9 Ft Ceilings on Main Floor & 2nd Floor * Modern Kitchen W/Centre Island & Granite Countertop & Upgraded Backsplash & B/I S/S Appliances (Fridge, Stove, Range hood, Dishwasher) * Open Concept Family Room W/Electrical Fireplace and Huge Window with Abundant Natural Light* Breakfast Area W/ Sliding Door to Juliet Balcony (You could build Your Own Favourite Fantastic Deck to Backyard in Future) & Fenced Backyard * The Upper Level Shows 4 Bedrooms, 3 Baths and Laundry * The Primary Bedroom W/ 10 Ft Tray Ceiling & Huge 5 Pc Ensuite Bathroom: Stand-alone Soaker Tub, Separate Glass Shower, Dual Sink & Walk-in Closet * Three Additional Spacious Bedrooms: One With 4pc Ensuite & W/I Closet and Another Two Bedrooms Connected By A Jack & Jill Ensuite Provides Awesome Flexibility * The Second Floor Laundry Room Adds Functionality to Convenience * Brightness Watch-out Basement with Separated Entrances Provides More Choice and Living Space in Future * No Sidewalk, 4 Driveway Parking Space * Home Located in a Quiet Neighbourhood * Steps To Parks, Thriving Trails, Heber Down Conservation Area, Tennis/Pickleball Court, Soccer Field, and Thermea Spa Village * Easy to Schools, Banks, Superstore, Walmart, Farm Boy, Canadian Tire, Community Center and Etc. Close Distance To Highways 401, 412, 407, Whitby Go Train Station * MUST SEE!!!
Additional Media
View Additional Media
Property Details
Size
Parking
Lot
Build
Heating & Cooling
Utilities
Ownership Details
Ownership
Taxes
Source
Listing Brokerage
Book A Private Showing
For Sale Nearby
Sold Nearby

- 2,500 - 3,000 Sq. Ft.
- 4
- 4

- 4
- 3

- 4
- 3

- 4
- 4

- 2,500 - 3,000 Sq. Ft.
- 4
- 4

- 2,000 - 2,500 Sq. Ft.
- 4
- 3

- 2480 Sq. Ft.
- 4
- 4

- 4
- 3
Listing information provided in part by the Toronto Regional Real Estate Board for personal, non-commercial use by viewers of this site and may not be reproduced or redistributed. Copyright © TRREB. All rights reserved.
Information is deemed reliable but is not guaranteed accurate by TRREB®. The information provided herein must only be used by consumers that have a bona fide interest in the purchase, sale, or lease of real estate.








