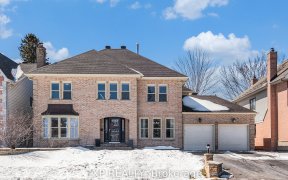


Crossing Bridge Estates:Stunning and elegant this home has 3850+ sq ft of fabulous living space. Situated on a premium lot with inground chlorine pool. Scarlett O'Hara staircase/formal living rm. w/fireplace, main fl. office, family rm. w/fireplace, Chef's kitchen with 6 burner gas range, granite counters, SS appliances and access to...
Crossing Bridge Estates:Stunning and elegant this home has 3850+ sq ft of fabulous living space. Situated on a premium lot with inground chlorine pool. Scarlett O'Hara staircase/formal living rm. w/fireplace, main fl. office, family rm. w/fireplace, Chef's kitchen with 6 burner gas range, granite counters, SS appliances and access to the PRIVATE backyard oasis with deck, inground pool(fenced), hot tub and lots of play space. 2nd floor has 5 bdrms, 3 baths, master bdrm./ ensuite, huge walk-in closet, guest suite w/ensuite, children's wing w/ 3 bedrooms + full bath. Finished bsmnt. with 3 piece, huge workshop. Steps to schools, park,skating rink in winter, Trans Canada Trail, public transportation, all amenities. No conveyance of offers until 6p.m. October 29th. Offers to be registered by email to List Agents by 5pm October 29th. Please make your irrevocable October 29th at 9:00 p.m. Showing length up to 45 minutes.
Property Details
Size
Parking
Lot
Build
Rooms
Living Rm
15′0″ x 14′9″
Den
10′1″ x 14′9″
Family Rm
14′9″ x 16′8″
Dining Rm
14′0″ x 17′7″
Kitchen
10′1″ x 15′5″
Eating Area
9′11″ x 14′0″
Ownership Details
Ownership
Taxes
Source
Listing Brokerage
For Sale Nearby
Sold Nearby

- 4
- 4

- 6
- 4

- 4
- 4

- 4
- 3

- 2,500 - 3,000 Sq. Ft.
- 5
- 3

- 4
- 3

- 5
- 4

- 5
- 4
Listing information provided in part by the Ottawa Real Estate Board for personal, non-commercial use by viewers of this site and may not be reproduced or redistributed. Copyright © OREB. All rights reserved.
Information is deemed reliable but is not guaranteed accurate by OREB®. The information provided herein must only be used by consumers that have a bona fide interest in the purchase, sale, or lease of real estate.








