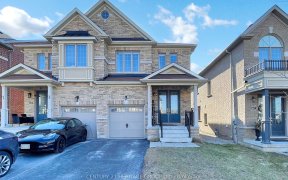


Amazing Opportunity To Own This Mattamy Built Home Located In High Demand Woodland Hill Community! * This Home Shows Pride Of Ownership! * Spacious Open Concept Floor Plan With A Spacious Living, Dining & Family Room * Updated Eat-In Kitchen With Quartz Counters, Custom Backsplash & Breakfast Bar * 3 Generous Sized Bedrooms For The Family...
Amazing Opportunity To Own This Mattamy Built Home Located In High Demand Woodland Hill Community! * This Home Shows Pride Of Ownership! * Spacious Open Concept Floor Plan With A Spacious Living, Dining & Family Room * Updated Eat-In Kitchen With Quartz Counters, Custom Backsplash & Breakfast Bar * 3 Generous Sized Bedrooms For The Family With A Conveniently Located 2nd Floor Laundry Room * Close To Hwy 400, Go Station, Public Transit, School & All Amenities! S/S Fridge, S/S Stove, Micro-Hood, Built-In D/W, Washer & Dryer, Fridge In Bsmt, All Elf's, All Window Coverings. Exclude - Freezer & Water Softner In Bsmt. Hwt & Tankless Water Heater (R), Solar Panels Included And Generates Extra Income!
Property Details
Size
Parking
Build
Rooms
Living
13′1″ x 22′3″
Dining
13′1″ x 22′3″
Kitchen
9′5″ x 16′4″
Breakfast
9′5″ x 16′4″
Family
12′7″ x 16′1″
Prim Bdrm
11′9″ x 15′9″
Ownership Details
Ownership
Taxes
Source
Listing Brokerage
For Sale Nearby
Sold Nearby

- 3
- 3

- 1,500 - 2,000 Sq. Ft.
- 4
- 4

- 2,000 - 2,500 Sq. Ft.
- 3
- 3

- 5
- 4

- 4
- 3

- 5
- 4

- 5
- 4

- 2,500 - 3,000 Sq. Ft.
- 7
- 4
Listing information provided in part by the Toronto Regional Real Estate Board for personal, non-commercial use by viewers of this site and may not be reproduced or redistributed. Copyright © TRREB. All rights reserved.
Information is deemed reliable but is not guaranteed accurate by TRREB®. The information provided herein must only be used by consumers that have a bona fide interest in the purchase, sale, or lease of real estate.








