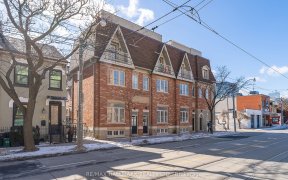


Chic And Sophisticated!!! Modern, Urban Style Loft; Large Open Space With 14' Ceilings, Raw Concrete Pills; Exposed Beams And Pipes; Floor To Ceiling Windows With Combination Of Materials, Textures, And Surfaces; Hardwood Floors; Tempered Glass Stairs, Mahogany Handrails, And Cadmium-Plated Stainless Steel Bridge To Mezzanine, Rosewood...
Chic And Sophisticated!!! Modern, Urban Style Loft; Large Open Space With 14' Ceilings, Raw Concrete Pills; Exposed Beams And Pipes; Floor To Ceiling Windows With Combination Of Materials, Textures, And Surfaces; Hardwood Floors; Tempered Glass Stairs, Mahogany Handrails, And Cadmium-Plated Stainless Steel Bridge To Mezzanine, Rosewood Loft Bedroom; Fabulous Kitchen, Custom-Made Cabinets With Granite Counters Overlooks Large Living/Dining Area With Gas Fireplace; Dual Glass-Sinks Vanity In Huge Bathroom; Oversized Family Room/Office/2nd Bedroom, Tons Of Storage With Organizers; Excellent Amenities; Parking; Dog Park Include: Samsung French-Door Fridge, Samsung Gas Oven & Cook-Top, Whisper-Quiet D/W; Panasonic Microwave; Breville Counter-Top Toaster Oven; W/D ; 72" Samsung Tv In Living Rm; 52" Lg Tv In Bdrm; Elfs; Motorized Window Blinds; New Hvac.
Property Details
Size
Parking
Rooms
Living
20′8″ x 24′2″
Dining
20′8″ x 24′2″
Kitchen
20′8″ x 24′2″
Br
12′4″ x 13′8″
Den
14′2″ x 20′8″
Ownership Details
Ownership
Condo Policies
Taxes
Condo Fee
Source
Listing Brokerage
For Sale Nearby
Sold Nearby

- 1
- 1

- 1,600 - 1,799 Sq. Ft.
- 2
- 2

- 1
- 1

- 1
- 2

- 1,600 - 1,799 Sq. Ft.
- 2
- 2

- 1
- 1

- 2
- 2

- 2
- 1
Listing information provided in part by the Toronto Regional Real Estate Board for personal, non-commercial use by viewers of this site and may not be reproduced or redistributed. Copyright © TRREB. All rights reserved.
Information is deemed reliable but is not guaranteed accurate by TRREB®. The information provided herein must only be used by consumers that have a bona fide interest in the purchase, sale, or lease of real estate.








