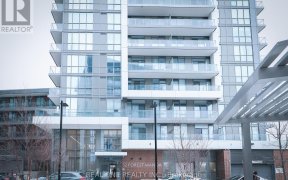
416 - 32 Forest Manor Rd
Forest Manor Rd, North York, Toronto, ON, M2J 0H2



Experience luxury living in this spacious, sunlit 2-bedroom + den & 2 Bathroom corner unit, just 2 years old in prestigious Emerald City Park. Enjoy the elegance of modern finishes and a smart layout with a south-facing living room, dining area, and kitchen. Features include 9-foot ceilings, two full baths, a den with built-in storage,...
Experience luxury living in this spacious, sunlit 2-bedroom + den & 2 Bathroom corner unit, just 2 years old in prestigious Emerald City Park. Enjoy the elegance of modern finishes and a smart layout with a south-facing living room, dining area, and kitchen. Features include 9-foot ceilings, two full baths, a den with built-in storage, quartz countertops, undermount sinks in kitchen and bathrooms, beautiful flooring, an open balcony, and floor-to-ceiling windows. Just professionally re-painted thru-out (Benjamin Moore) and professionally cleaned! Comes with one underground parking space and additional storage. Prime location with direct access to FreshCo supermarket on P3, steps to the TTC subway station, and close to Fairview Mall. Quick access to Hwy 404 & 401 and surrounded by schools, parks, a community library, and shopping centres, all within walking distance. Virtual Staging for illustration purpose only. The Peak Condo offers outstanding amenities: an indoor pool, party room with access to an outdoor patio, fitness center, steam and sauna rooms, an outdoor terrace with a modern fire pit, and more. 24-hour concierge service.
Property Details
Size
Parking
Condo
Build
Heating & Cooling
Rooms
Living
12′0″ x 12′11″
Dining
10′2″ x 13′5″
Kitchen
5′10″ x 10′11″
Prim Bdrm
9′5″ x 10′11″
2nd Br
8′11″ x 8′11″
Den
6′6″ x 8′2″
Ownership Details
Ownership
Condo Policies
Taxes
Condo Fee
Source
Listing Brokerage
For Sale Nearby
Sold Nearby

- 800 - 899 Sq. Ft.
- 2
- 2

- 1
- 1

- 800 Sq. Ft.
- 2
- 2

- 500 - 599 Sq. Ft.
- 1
- 1

- 600 - 699 Sq. Ft.
- 1
- 2

- 600 - 699 Sq. Ft.
- 1
- 1

- 600 - 699 Sq. Ft.
- 1
- 2

- 800 - 899 Sq. Ft.
- 2
- 2
Listing information provided in part by the Toronto Regional Real Estate Board for personal, non-commercial use by viewers of this site and may not be reproduced or redistributed. Copyright © TRREB. All rights reserved.
Information is deemed reliable but is not guaranteed accurate by TRREB®. The information provided herein must only be used by consumers that have a bona fide interest in the purchase, sale, or lease of real estate.







