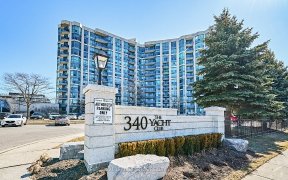
415 - 340 Watson St W
Watson St W, Port Whitby, Whitby, ON, L1N 9G1



Welcome to Luxurious Waterfront Living at the highly sought after Yacht Club! This 632 sq ft - Balcony included - Bluenose Model is a One Bedroom, One Bathroom Unit and is in move in ready condition. The Unit has a nice northwest facing view of Parkland. Engineered Wood Flooring and Hunter Douglas Window Coverings. Kitchen Features...
Welcome to Luxurious Waterfront Living at the highly sought after Yacht Club! This 632 sq ft - Balcony included - Bluenose Model is a One Bedroom, One Bathroom Unit and is in move in ready condition. The Unit has a nice northwest facing view of Parkland. Engineered Wood Flooring and Hunter Douglas Window Coverings. Kitchen Features Granite Kitchen Counters and Breakfast Bar. Building Amenities include an Indoor Pool, Sauna, Hot Tub, Two Fully Equipped Gyms, Recreation Hall, and Library. Security/Concierge during evenings and weekends.Visit the amazing Rooftop Patio which features BBQ Facilities,Fireplace,and Entertaining Areas to relax and enjoy the view of the Lake.Close to biking trails, Whitby Marina, or walk along the waterfront.Walk to Whitby GO Station which is just minutes away on foot, and easy access to Highways 401, 407, and 412. Unit includes one owned parking spot and an owned extra-large locker.Maintenance fees cover heat, water, hydro, high-speed internet, and cable television.
Property Details
Size
Parking
Build
Heating & Cooling
Ownership Details
Ownership
Condo Policies
Taxes
Condo Fee
Source
Listing Brokerage
For Sale Nearby
Sold Nearby

- 500 - 599 Sq. Ft.
- 1
- 1

- 500 - 599 Sq. Ft.
- 1
- 1

- 2
- 1

- 500 - 599 Sq. Ft.
- 1
- 1

- 2
- 2

- 1,200 - 1,399 Sq. Ft.
- 2
- 2

- 1
- 1

- 1
- 1
Listing information provided in part by the Toronto Regional Real Estate Board for personal, non-commercial use by viewers of this site and may not be reproduced or redistributed. Copyright © TRREB. All rights reserved.
Information is deemed reliable but is not guaranteed accurate by TRREB®. The information provided herein must only be used by consumers that have a bona fide interest in the purchase, sale, or lease of real estate.







