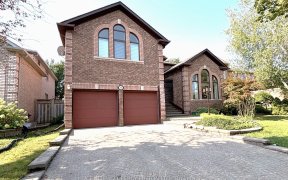


BRAND NEW 1,134 SQFT TWO BEDROOM + DEN CORNER CONDO UNIT IN CENTRAL BARRIE! Welcome to 430 Essa Road, Unit 412. As an added incentive, the Seller of this property is willing to cover 50% of the condo fees for 12 months for the Buyer. This centrally located condo unit offers urban living at its finest. Situated in a concrete building with...
BRAND NEW 1,134 SQFT TWO BEDROOM + DEN CORNER CONDO UNIT IN CENTRAL BARRIE! Welcome to 430 Essa Road, Unit 412. As an added incentive, the Seller of this property is willing to cover 50% of the condo fees for 12 months for the Buyer. This centrally located condo unit offers urban living at its finest. Situated in a concrete building with no neighbours above, it ensures peace and quiet. The corner unit boasts ample natural light, 2 bedrooms plus a den, each with its own ensuite bathroom, and an extra powder room for guests. With 9' ceilings and luxury vinyl plank flooring, the condo exudes sophistication. The kitchen features quartz countertops and stainless steel appliances. A large private terrace offers city views, while amenities include in-suite laundry, a garbage chute, a common terrace, a party room, a gym, and a covered ground parking spot. Your new #HomeToStay awaits.
Property Details
Size
Parking
Condo
Condo Amenities
Build
Heating & Cooling
Rooms
Foyer
4′9″ x 14′11″
Kitchen
7′6″ x 9′10″
Dining
8′7″ x 9′8″
Living
10′2″ x 11′10″
Prim Bdrm
15′1″ x 11′10″
Br
10′2″ x 11′8″
Ownership Details
Ownership
Condo Policies
Taxes
Condo Fee
Source
Listing Brokerage
For Sale Nearby
Sold Nearby

- 1,000 - 1,199 Sq. Ft.
- 2
- 2

- 1
- 1

- 1
- 1

- 1,000 - 1,199 Sq. Ft.
- 2
- 3

- 900 - 999 Sq. Ft.
- 2
- 2

- 600 - 699 Sq. Ft.
- 1
- 2

- 1,000 - 1,199 Sq. Ft.
- 2
- 2

- 2
- 3
Listing information provided in part by the Toronto Regional Real Estate Board for personal, non-commercial use by viewers of this site and may not be reproduced or redistributed. Copyright © TRREB. All rights reserved.
Information is deemed reliable but is not guaranteed accurate by TRREB®. The information provided herein must only be used by consumers that have a bona fide interest in the purchase, sale, or lease of real estate.








