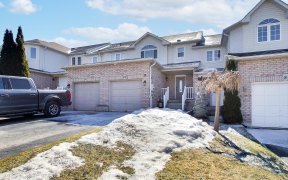
18 - 18 Rainwater Ln
Rainwater Ln, Holly, Barrie, ON, L4N 9J6



Quick Summary
Quick Summary
- Stunning 3-level model home with modern farmhouse design
- Net Zero Ready and Energy-Star certified for optimal efficiency
- Luxury finishes throughout including waterfall gables
- Spacious open concept living space with large island
- Convenient double car garage and private terrace
- Family-friendly community with shared amenities like park
- Close proximity to coffee shops, restaurants and more
- Affordable monthly fees including geothermal rental
Be The First To Live In This Stunning 3-level model home! Modern Farmhouse Town. Offering 3 bedrooms and 2.5 bathrooms. 1751 sq feet. Net Zero Ready And Energy-star Certified, Every Part Of Your Urban Townhome Will Work Together To Provide Consistent Temperatures, Prevent Drafts, Better Indoor Air To Reduce Dust & Allergens. From... Show More
Be The First To Live In This Stunning 3-level model home! Modern Farmhouse Town. Offering 3 bedrooms and 2.5 bathrooms. 1751 sq feet. Net Zero Ready And Energy-star Certified, Every Part Of Your Urban Townhome Will Work Together To Provide Consistent Temperatures, Prevent Drafts, Better Indoor Air To Reduce Dust & Allergens. From High-efficiency Fibreglass Windows & Doors To Exterior Insulation & Air Sealing For Optimal Energy Efficiency. Exceptional Airtightness To Save You Money On Monthly Utilities. Luxury On Every Level From Your Double Car Garage To The Open Concept Living Space Designed For Optimal Living. Lots of extras, including pot lights, huge island, waterfall gables and luxury finishes. Have Your Morning Coffee On The Terrace Overlooking The Park. Enjoy Living In A Value-oriented, Family Friendly Community Connected By Shared Amenities Such As A Summer Pickle Ball Court, Winter Ice Rink, Outdoor Fitness Equipment & A Park That Encourages Connection. Close To All Amenities & Steps From Coffee Shops, Restaurants & More. Monthly fees - POTL $323.02 ( includes cable, internet, snow removal, grass cutting, garbage removal and geothermal recover fee) geothermal rental unit through Enbridge $64+ HST
Additional Media
View Additional Media
Property Details
Size
Parking
Build
Heating & Cooling
Utilities
Ownership Details
Ownership
Taxes
Source
Listing Brokerage
Book A Private Showing
For Sale Nearby
Sold Nearby

- 1,500 - 2,000 Sq. Ft.
- 2
- 2

- 1751 Sq. Ft.
- 4
- 4

- 1,000 - 1,199 Sq. Ft.
- 2
- 2

- 3
- 3

- 3
- 2
- 5
- 4

- 3
- 2

- 3
- 2
Listing information provided in part by the Toronto Regional Real Estate Board for personal, non-commercial use by viewers of this site and may not be reproduced or redistributed. Copyright © TRREB. All rights reserved.
Information is deemed reliable but is not guaranteed accurate by TRREB®. The information provided herein must only be used by consumers that have a bona fide interest in the purchase, sale, or lease of real estate.







