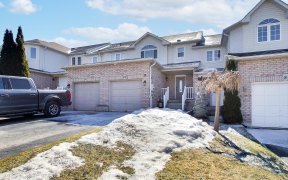
351 Veterans Dr
Veterans Dr, Holly, Barrie, ON, L4N 9J6



Quick Summary
Quick Summary
- Prime location for high-density construction
- Significant development potential for builders
- City approval for varied high-density projects
- Townhouses, stacked towns, and mid-rise buildings
- Land assembly invites array of possibilities
- Aligns with city's vision of expansion
- Properties available for separate purchase
- 146 Harvie and 351 Veterans intended for collective sale
Prime Location Ripe For High-Density Construction with Significant Development Potential perfect For Builders And Developers. The City's approval for Varied High Density Residential Development Projects in the immediate area include Townhouses, Stacked Towns, And Mid-Rise Buildings. This Land Assembly Invites An Array Of Possibilities,... Show More
Prime Location Ripe For High-Density Construction with Significant Development Potential perfect For Builders And Developers. The City's approval for Varied High Density Residential Development Projects in the immediate area include Townhouses, Stacked Towns, And Mid-Rise Buildings. This Land Assembly Invites An Array Of Possibilities, Aligning With The City's Vision Of Expansion And Modernization. While Each Property Is Available For Separate Purchase at the stated list price, 146 Harvie Road And 351 Veterans Drive Are Intended To Be Sold Collectively.
Property Details
Size
Parking
Lot
Build
Heating & Cooling
Utilities
Rooms
Primary Bedroom
10′9″ x 1240′1″
Bedroom 2
9′8″ x 10′8″
Bedroom 3
9′7″ x 9′8″
Bedroom 4
9′8″ x 10′0″
Dining Room
10′0″ x 10′8″
Kitchen
12′0″ x 13′3″
Ownership Details
Ownership
Taxes
Source
Listing Brokerage
Book A Private Showing
For Sale Nearby
Sold Nearby

- 4
- 2

- 4
- 2

- 3
- 3

- 2
- 1

- 2
- 1

- 1,100 - 1,500 Sq. Ft.
- 3
- 2

- 3
- 2

- 1751 Sq. Ft.
- 4
- 4
Listing information provided in part by the Toronto Regional Real Estate Board for personal, non-commercial use by viewers of this site and may not be reproduced or redistributed. Copyright © TRREB. All rights reserved.
Information is deemed reliable but is not guaranteed accurate by TRREB®. The information provided herein must only be used by consumers that have a bona fide interest in the purchase, sale, or lease of real estate.







