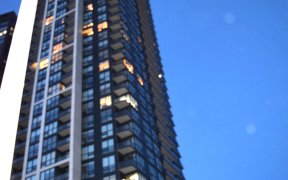
412 - 4011 Brickstone Mews
Brickstone Mews, Creditview, Mississauga, ON, L5B 0J7



Welcome To This Elegant And Spacious Corner Unit With Luxurious Finishes And Amenities. Features Soaring 10 Foot Ceilings, Floor To Ceiling Windows, Large Principal Rooms, 2 Full Bathrooms And Huge Terrace With Unobstructed Views For Entertaining. Steps To Everything: Square One, Transit, Library, Celebration Square. Close To Highways 403...
Welcome To This Elegant And Spacious Corner Unit With Luxurious Finishes And Amenities. Features Soaring 10 Foot Ceilings, Floor To Ceiling Windows, Large Principal Rooms, 2 Full Bathrooms And Huge Terrace With Unobstructed Views For Entertaining. Steps To Everything: Square One, Transit, Library, Celebration Square. Close To Highways 403 And 401 **EXTRAS** Stainless Steel Kitchen Appliances: Fridge, Stove, Built In Over-The-Range Microwave. Washer And Dryer. 1 Parking Spot And 1 Locker.
Property Details
Size
Parking
Condo
Build
Heating & Cooling
Ownership Details
Ownership
Condo Policies
Taxes
Condo Fee
Source
Listing Brokerage
For Sale Nearby
Sold Nearby

- 613 Sq. Ft.
- 1
- 1

- 2
- 2

- 600 - 699 Sq. Ft.
- 1
- 1

- 881 Sq. Ft.
- 2
- 2

- 600 - 699 Sq. Ft.
- 1
- 1

- 50000 Sq. Ft.
- 2
- 2

- 600 - 699 Sq. Ft.
- 1
- 1

- 600 - 699 Sq. Ft.
- 1
- 1
Listing information provided in part by the Toronto Regional Real Estate Board for personal, non-commercial use by viewers of this site and may not be reproduced or redistributed. Copyright © TRREB. All rights reserved.
Information is deemed reliable but is not guaranteed accurate by TRREB®. The information provided herein must only be used by consumers that have a bona fide interest in the purchase, sale, or lease of real estate.







