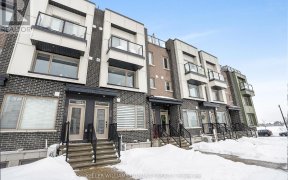


Be the first to live in this brand new 1 bed + den in Wateridge's masterfully planned community, just steps from the Ottawa River and minutes to downtown. This stylish condo provides a bright, sun filled open floor plan featuring 9' ceilings, and luxury vinyl tile in bath and laundry rooms. Gourmet kitchen equipped with 3 stainless steel...
Be the first to live in this brand new 1 bed + den in Wateridge's masterfully planned community, just steps from the Ottawa River and minutes to downtown. This stylish condo provides a bright, sun filled open floor plan featuring 9' ceilings, and luxury vinyl tile in bath and laundry rooms. Gourmet kitchen equipped with 3 stainless steel appliances for your enjoyment. Convenient den situated off the entrance provides a great office or bonus space. Laundry room with washer and dryer included. Fantastic amenities, trails and parks, with shopping and recreation nearby. Stretch your legs with the many walking paths along the Ottawa River. Personalize your interior with a $10,000 design credit! Condos 360 by Mattamy Homes boasts luxury and convenience - just pick your finishes.
Property Details
Size
Parking
Condo
Build
Rooms
Living/Dining
14′11″ x 15′1″
Kitchen
8′5″ x 9′8″
Laundry Rm
Laundry
Den
7′5″ x 9′4″
Primary Bedrm
10′0″ x 11′0″
Bath 4-Piece
Bathroom
Ownership Details
Ownership
Taxes
Condo Fee
Source
Listing Brokerage
For Sale Nearby
Sold Nearby

- 1

- 728 Sq. Ft.
- 2
- 2

- 728 Sq. Ft.
- 1
- 1

- 2
- 2

- 1

- 909 Sq. Ft.
- 2
- 2

- 600 - 699 Sq. Ft.
- 1
- 1

- 800 - 899 Sq. Ft.
- 2
- 2
Listing information provided in part by the Ottawa Real Estate Board for personal, non-commercial use by viewers of this site and may not be reproduced or redistributed. Copyright © OREB. All rights reserved.
Information is deemed reliable but is not guaranteed accurate by OREB®. The information provided herein must only be used by consumers that have a bona fide interest in the purchase, sale, or lease of real estate.








