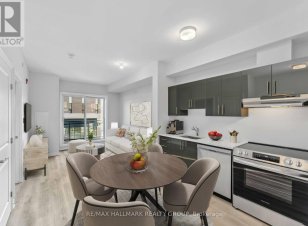


Welcome to Unit 206 at 397 Codds Road, a brand-new, never-lived-in one-bedroom condo in the sought-after community of Wateridge Village. Offering modern finishes, thoughtful upgrades, and exceptional value, this turn-key home is perfect for first-time buyers, downsizers, or investors. Ideally located just minutes from downtown, Montfort... Show More
Welcome to Unit 206 at 397 Codds Road, a brand-new, never-lived-in one-bedroom condo in the sought-after community of Wateridge Village. Offering modern finishes, thoughtful upgrades, and exceptional value, this turn-key home is perfect for first-time buyers, downsizers, or investors. Ideally located just minutes from downtown, Montfort Hospital, CMHC, College La Cité, and the Blair LRT station, it provides both convenience and accessibility. The sleek, contemporary kitchen features glossy smoke cabinets, Iced White quartz countertops, and an upgraded stainless steel appliance package. The open-concept living area is bright and inviting, with smooth ceilings and warm-tone luxury vinyl plank flooring throughout. The spacious bedroom includes a walk-in closet, and the in-unit front-loading washer and dryer add to the convenience. This condo also comes with a rare storage locker, underground parking, and ample visitor parking. With low maintenance fees, a move-in-ready design, and an unbeatable location, this unit is a smart investment and a stylish place to call home. Schedule your private viewing today. (id:54626)
Property Details
Size
Parking
Condo
Condo Amenities
Build
Heating & Cooling
Rooms
Bedroom
14′2″ x 10′0″
Bathroom
Bathroom
Kitchen
11′1″ x 10′9″
Living room
11′7″ x 10′9″
Ownership Details
Ownership
Condo Fee
Book A Private Showing
For Sale Nearby
Sold Nearby

- 909 Sq. Ft.
- 2
- 2

- 600 - 699 Sq. Ft.
- 1
- 1

- 800 - 899 Sq. Ft.
- 2
- 2

- 728 Sq. Ft.
- 1
- 1

- 1

- 728 Sq. Ft.
- 2
- 2

- 728 Sq. Ft.
- 1
- 1

- 2
- 2
The trademarks REALTOR®, REALTORS®, and the REALTOR® logo are controlled by The Canadian Real Estate Association (CREA) and identify real estate professionals who are members of CREA. The trademarks MLS®, Multiple Listing Service® and the associated logos are owned by CREA and identify the quality of services provided by real estate professionals who are members of CREA.









