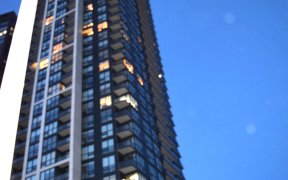
410 - 4011 Brickstone Mews
Brickstone Mews, Creditview, Mississauga, ON, L5B 0J7



Spacious 1 bed 1 bath suite boasts over 600 sf of elevated living space right in the heart of Mississauga. Modern kitchen w/stainless steel appliances, quartz countertops flowing into your din & liv space. Soaring ceiling heights of 10', flr to ceiling windows, w/wide plank flooring throughout, primary bdrm offers views of the oversized...
Spacious 1 bed 1 bath suite boasts over 600 sf of elevated living space right in the heart of Mississauga. Modern kitchen w/stainless steel appliances, quartz countertops flowing into your din & liv space. Soaring ceiling heights of 10', flr to ceiling windows, w/wide plank flooring throughout, primary bdrm offers views of the oversized balcony & large walk-in closet. Enjoy the state of the art amenities including gym, games room, party room, library, BBQ terrace, indoor pool, sauna and much more! Amenities are on same floor as the unit! Walking distance to transit, Square One, YMCA, Sheridan College campus, restaurants and cafes.
Property Details
Size
Parking
Condo
Condo Amenities
Build
Heating & Cooling
Rooms
Foyer
Foyer
Kitchen
14′2″ x 13′5″
Living
10′7″ x 11′5″
Prim Bdrm
10′11″ x 9′10″
Bathroom
Bathroom
Laundry
Laundry
Ownership Details
Ownership
Condo Policies
Taxes
Condo Fee
Source
Listing Brokerage
For Sale Nearby
Sold Nearby

- 613 Sq. Ft.
- 1
- 1

- 2
- 2

- 600 - 699 Sq. Ft.
- 1
- 1

- 881 Sq. Ft.
- 2
- 2

- 50000 Sq. Ft.
- 2
- 2

- 600 - 699 Sq. Ft.
- 1
- 1

- 600 - 699 Sq. Ft.
- 1
- 1

- 600 - 699 Sq. Ft.
- 1
- 1
Listing information provided in part by the Toronto Regional Real Estate Board for personal, non-commercial use by viewers of this site and may not be reproduced or redistributed. Copyright © TRREB. All rights reserved.
Information is deemed reliable but is not guaranteed accurate by TRREB®. The information provided herein must only be used by consumers that have a bona fide interest in the purchase, sale, or lease of real estate.







