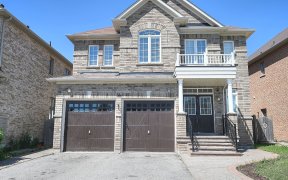
41 Wynview St
Wynview St, Castlemore Crossing, Brampton, ON, L6P 3N3



Absolutely Gorgeous & Immaculate 3+1 bdrm, 4 bthrm home! Well Kept Semi Situated On Deep Lot with a Premium Location Fronts Onto Park. Stone Elevation.9 Feet Ceiling And Super Functional Lay Out with dark hdwd flooring & gas fireplace. Gourmet Kitchen W/ 4 X Ss Appl., Granite Counters, Glass B/S, Upgraded Cabinets & Sink/Faucet. This home...
Absolutely Gorgeous & Immaculate 3+1 bdrm, 4 bthrm home! Well Kept Semi Situated On Deep Lot with a Premium Location Fronts Onto Park. Stone Elevation.9 Feet Ceiling And Super Functional Lay Out with dark hdwd flooring & gas fireplace. Gourmet Kitchen W/ 4 X Ss Appl., Granite Counters, Glass B/S, Upgraded Cabinets & Sink/Faucet. This home boast a large Primary with generous W/I closet and 5 pc ensuite. The basement has been professionally renovated and offers a secondary kitchen with S/S appliances, 4 pc bath & guest bedroom. Minutes Drive To Hwy 427, Nature Trail, Close To Schools, Public Transit, Gore Meadows Community Center Spacious Master Retreat W/ Large W/I Closet & 5 Pc Ensuite; Upgraded Elfs & Window Coverings Thru-Out; R/I For Bathrm In Bsment+++ Incl: All Elfs, All Custom Window Coverings (Excluding Rods & Curtains In Master), 6 X Appliances.
Property Details
Size
Parking
Build
Heating & Cooling
Utilities
Rooms
Kitchen
9′1″ x 8′7″
Breakfast
9′1″ x 9′9″
Living
12′11″ x 18′0″
Dining
10′1″ x 18′0″
Prim Bdrm
18′3″ x 12′0″
2nd Br
13′9″ x 9′1″
Ownership Details
Ownership
Taxes
Source
Listing Brokerage
For Sale Nearby
Sold Nearby

- 1,500 - 2,000 Sq. Ft.
- 3
- 3

- 4
- 3

- 6
- 4

- 2000 Sq. Ft.
- 5
- 4

- 3100 Sq. Ft.
- 6
- 5

- 6
- 4

- 4
- 4

- 3,000 - 3,500 Sq. Ft.
- 8
- 6
Listing information provided in part by the Toronto Regional Real Estate Board for personal, non-commercial use by viewers of this site and may not be reproduced or redistributed. Copyright © TRREB. All rights reserved.
Information is deemed reliable but is not guaranteed accurate by TRREB®. The information provided herein must only be used by consumers that have a bona fide interest in the purchase, sale, or lease of real estate.







