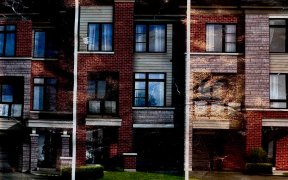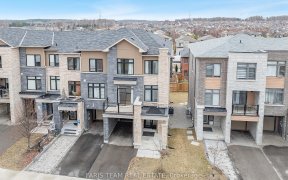


Experience exclusive living in this meticulously designed freehold townhome, nestled in the sought-after Yonge & Davis area. This 3-bedroom residence boasts hardwood floors, 9FT ceilings, and spacious rooms flooded with natural light. The upgraded kitchen features Quartz Counters, backsplash, and pendant lights. Entertain effortlessly in...
Experience exclusive living in this meticulously designed freehold townhome, nestled in the sought-after Yonge & Davis area. This 3-bedroom residence boasts hardwood floors, 9FT ceilings, and spacious rooms flooded with natural light. The upgraded kitchen features Quartz Counters, backsplash, and pendant lights. Entertain effortlessly in the open-concept main floor. The Master Retreat offers a Large Walk-In Closet and 3pc Ensuite. Unique upgrades set this home apart. Enjoy direct garage access, 2-car parking (partially covered), and easy access to amenities like the GO Station, hospital, schools, and shopping. All Electric Light Fixtures, Refrigerator, Stove, Built-In Dishwasher, Washer, Dryer
Property Details
Size
Parking
Build
Heating & Cooling
Utilities
Rooms
Family
31′2″ x 8′7″
Living
20′0″ x 10′0″
Dining
20′0″ x 10′0″
Kitchen
9′3″ x 8′11″
Prim Bdrm
14′2″ x 10′0″
2nd Br
10′0″ x 8′11″
Ownership Details
Ownership
Taxes
Source
Listing Brokerage
For Sale Nearby
Sold Nearby

- 1,100 - 1,500 Sq. Ft.
- 3
- 3

- 4
- 3

- 1,500 - 2,000 Sq. Ft.
- 4
- 3

- 1,500 - 2,000 Sq. Ft.
- 3
- 3

- 1,500 - 2,000 Sq. Ft.
- 3
- 3

- 1,100 - 1,500 Sq. Ft.
- 3
- 3

- 3
- 3

- 1,500 - 2,000 Sq. Ft.
- 3
- 3
Listing information provided in part by the Toronto Regional Real Estate Board for personal, non-commercial use by viewers of this site and may not be reproduced or redistributed. Copyright © TRREB. All rights reserved.
Information is deemed reliable but is not guaranteed accurate by TRREB®. The information provided herein must only be used by consumers that have a bona fide interest in the purchase, sale, or lease of real estate.








