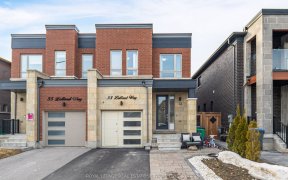
41 Hubbell Rd
Hubbell Rd, Brampton West, Brampton, ON, L6Y 1P3



Stunning Semi Detached Home Overloaded With Upgrades! Featuring Legal Extended Driveway, Curb Cut, Potlights, And Bsmt Apartment. Esa Certified Potlights Inside And Out. Modern Upgraded Kitchen With Quartz Countertops, Breakfast Bar, Undermount Sink & Ss Appliances. 9' Ceiling (Main Floor), Upgraded Hardwood Floors Throughout, Oak...
Stunning Semi Detached Home Overloaded With Upgrades! Featuring Legal Extended Driveway, Curb Cut, Potlights, And Bsmt Apartment. Esa Certified Potlights Inside And Out. Modern Upgraded Kitchen With Quartz Countertops, Breakfast Bar, Undermount Sink & Ss Appliances. 9' Ceiling (Main Floor), Upgraded Hardwood Floors Throughout, Oak Staircase W/ Black Iron Pickets, 2nd Floor Laundry W/ Extra Storage. Includes Many Smart Tech Features, Fenced Yard, A/C +++ Upper: Stainless Steel Fridge, Smart Dishwasher & Stove, Lg Washer & Dryer, Various Smart Switches/Lights Throughout, Bsmt: White Stove, Brand New Washer/Dryer. All Elfs, Excludes: Tv & Projector Set/Mount, Fridges In Garage,Yellow Curtains
Property Details
Size
Parking
Build
Rooms
Great Rm
27′0″ x 9′8″
Living
27′0″ x 9′8″
Dining
27′0″ x 9′8″
Kitchen
47′4″ x 8′5″
Breakfast
8′11″ x 8′5″
Prim Bdrm
15′5″ x 13′1″
Ownership Details
Ownership
Taxes
Source
Listing Brokerage
For Sale Nearby
Sold Nearby

- 2,000 - 2,500 Sq. Ft.
- 4
- 4

- 4
- 3

- 4
- 4

- 2,000 - 2,500 Sq. Ft.
- 4
- 4

- 2,000 - 2,500 Sq. Ft.
- 4
- 4

- 1,500 - 2,000 Sq. Ft.
- 4
- 3

- 4
- 3

- 5
- 4
Listing information provided in part by the Toronto Regional Real Estate Board for personal, non-commercial use by viewers of this site and may not be reproduced or redistributed. Copyright © TRREB. All rights reserved.
Information is deemed reliable but is not guaranteed accurate by TRREB®. The information provided herein must only be used by consumers that have a bona fide interest in the purchase, sale, or lease of real estate.







